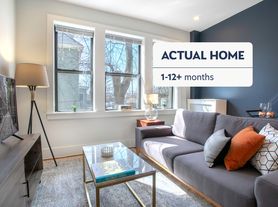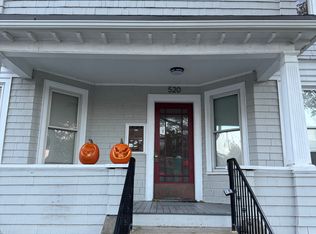Welcome to this spacious 2-bed, 2-bath unit located in a prime Brighton neighborhood. Perfect for Boston-area professionals looking for something unique to call home.
This is not your cookie-cutter 2-bedroom apartment. Adorned with stained-glass windows and skylights throughout, natural light illuminates every inch of this three-story townhouse. Enter through the front door to your own private foyer, with a built-in bench and plenty of storage space for shoes and other belongings. Head up to the second floor and you are met with a tasteful Juliet balcony, before turning left into the large living room space. Beyond the living room is a formal dining room, full bath, and a chef's kitchen that leads into a private rear deck. This second-floor space is ideal for hosting and entertaining guests. The third-floor offers separation and privacy from the shared entertaining space below. On this floor, you'll find another full bath and two bedrooms with plenty of closet space. For couples or individual applicants, you may consider converting one of these bedrooms into another shared space.
Amenities are plentiful. In-unit laundry can be found on the second-floor. Two off-street parking spaces are offered free of charge. There's a shared backyard space perfect for any dog-owning tenant. Additional storage space is offered in the basement, if needed.
The location of this unit is perfect for any kind of commuter. For tenants utilizing the aforementioned off-street parking spaces, there is easy access to Storrow Drive and Mass Pike. Public transit is just as convenient, as 19 Sparhawk is less than a mile from the commuter rail (Boston Landing), MBTA Green Line B (Warren St), and MBTA bus routes (86, 57, 64).
Only First Month and Security are due at signing. Unit is ready for move-in ASAP. Reach out now for a tour!
First and Security due at lease signing
Landlord pays water
Tenant pays electric (Eversource) and gas (National Grid) separately
Apartment for rent
Accepts Zillow applications
$3,950/mo
19 Sparhawk St #2, Brighton, MA 02135
2beds
1,617sqft
This listing now includes required monthly fees in the total price. Learn more
Apartment
Available now
Cats, dogs OK
Wall unit
In unit laundry
Off street parking
Wall furnace
What's special
In-unit laundryPrivate rear deckFormal dining roomShared backyard spacePrivate foyerJuliet balconyPlenty of closet space
- 37 days |
- -- |
- -- |
Zillow last checked: 10 hours ago
Listing updated: November 21, 2025 at 11:36pm
Travel times
Facts & features
Interior
Bedrooms & bathrooms
- Bedrooms: 2
- Bathrooms: 2
- Full bathrooms: 2
Heating
- Wall Furnace
Cooling
- Wall Unit
Appliances
- Included: Dishwasher, Dryer, Freezer, Oven, Refrigerator, Washer
- Laundry: In Unit
Interior area
- Total interior livable area: 1,617 sqft
Property
Parking
- Parking features: Off Street
- Details: Contact manager
Features
- Exterior features: Electricity not included in rent, Gas not included in rent, Heating system: Wall, Water included in rent
Details
- Parcel number: BRIGW22P02320S016
Construction
Type & style
- Home type: Apartment
- Property subtype: Apartment
Utilities & green energy
- Utilities for property: Water
Building
Management
- Pets allowed: Yes
Community & HOA
Location
- Region: Brighton
Financial & listing details
- Lease term: 1 Year
Price history
| Date | Event | Price |
|---|---|---|
| 10/15/2025 | Price change | $3,950-8.1%$2/sqft |
Source: Zillow Rentals | ||
| 9/26/2025 | Listed for rent | $4,300+7.5%$3/sqft |
Source: Zillow Rentals | ||
| 9/16/2022 | Sold | $800,000-4.6%$495/sqft |
Source: Public Record | ||
| 6/3/2022 | Listing removed | -- |
Source: MLS PIN #72821647 | ||
| 8/9/2021 | Listing removed | $839,000$519/sqft |
Source: MLS PIN #72821647 | ||

