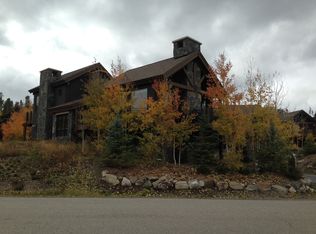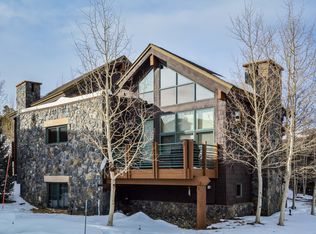Sold for $2,199,000
Zestimate®
$2,199,000
19 South Rd, Breckenridge, CO 80424
4beds
2,587sqft
Single Family Residence
Built in 2001
4,791.6 Square Feet Lot
$2,199,000 Zestimate®
$850/sqft
$6,216 Estimated rent
Home value
$2,199,000
$2.05M - $2.35M
$6,216/mo
Zestimate® history
Loading...
Owner options
Explore your selling options
What's special
Refined mountain living on the Jack Nicklaus Signature Golf Course. This beautifully remodeled, contemporary, luxury home blends natural log and stone accents with expansive windows and southwest exposure, filling the interiors with light and framing serene aspen views. Vaulted ceilings elevate the great room, while each bedroom opens to a private deck or patio. Steps from the clubhouse, Nordic trails, Tee One dining, and the Breckenridge Free Ride, this is an exceptional four-season mountain retreat located in the highly desired Stonehaven subdivision, steps away from a free bus with easy access to the town and the slopes.
Zillow last checked: 9 hours ago
Listing updated: January 30, 2026 at 03:50pm
Listed by:
Kari Canfield (970)453-0401,
Coldwell Banker Mountain Properties
Bought with:
Agent Not In Board
NON-BOARD OFFICE
Source: Altitude Realtors,MLS#: S1065843 Originating MLS: Summit Association of Realtors
Originating MLS: Summit Association of Realtors
Facts & features
Interior
Bedrooms & bathrooms
- Bedrooms: 4
- Bathrooms: 4
- Full bathrooms: 1
- 3/4 bathrooms: 2
- 1/2 bathrooms: 1
Heating
- Radiant
Appliances
- Included: Bar Fridge, Dryer, Dishwasher, Disposal, Gas Range, Refrigerator, Washer, Washer/Dryer
Features
- Fireplace, Cable TV, Vaulted Ceiling(s)
- Flooring: Carpet, Tile, Wood
- Has fireplace: Yes
- Fireplace features: Gas
- Furnished: Yes
Interior area
- Total interior livable area: 2,587 sqft
Property
Parking
- Total spaces: 2
- Parking features: Garage
- Garage spaces: 2
Features
- Levels: Two,Multi/Split
- Has view: Yes
- View description: Mountain(s)
Lot
- Size: 4,791 sqft
- Features: City Lot, On Golf Course, Near Public Transit, Ski In /Ski Out
Details
- Parcel number: 6506535
- Zoning description: Single Family
Construction
Type & style
- Home type: SingleFamily
- Property subtype: Single Family Residence
Materials
- Stone
- Foundation: Poured
- Roof: Asphalt
Condition
- Resale
- Year built: 2001
Utilities & green energy
- Sewer: Connected, Public Sewer
- Water: Public
- Utilities for property: Electricity Available, Natural Gas Available, Phone Available, Sewer Available, Trash Collection, Water Available, Cable Available, Sewer Connected
Community & neighborhood
Community
- Community features: Golf, Trails/Paths, Public Transportation
Location
- Region: Breckenridge
- Subdivision: Stonehaven At Breck Golf Club
HOA & financial
HOA
- Has HOA: Yes
- HOA fee: $3,000 annually
- Amenities included: Snow Removal
Other
Other facts
- Road surface type: Paved
Price history
| Date | Event | Price |
|---|---|---|
| 1/30/2026 | Sold | $2,199,000$850/sqft |
Source: | ||
| 1/15/2026 | Pending sale | $2,199,000$850/sqft |
Source: | ||
| 1/14/2026 | Listed for sale | $2,199,000-6.2%$850/sqft |
Source: | ||
| 8/1/2025 | Listing removed | $6,500$3/sqft |
Source: REcolorado #9383744 Report a problem | ||
| 7/28/2025 | Listed for rent | $6,500$3/sqft |
Source: REcolorado #9383744 Report a problem | ||
Public tax history
| Year | Property taxes | Tax assessment |
|---|---|---|
| 2025 | $6,376 -1.6% | $122,344 -0.6% |
| 2024 | $6,478 +32.8% | $123,066 -1% |
| 2023 | $4,879 -1.9% | $124,260 +46.8% |
Find assessor info on the county website
Neighborhood: 80424
Nearby schools
GreatSchools rating
- 7/10Upper Blue Elementary SchoolGrades: PK-5Distance: 1.9 mi
- 4/10Summit Middle SchoolGrades: 6-8Distance: 4.9 mi
- 5/10Summit High SchoolGrades: 9-12Distance: 3 mi

