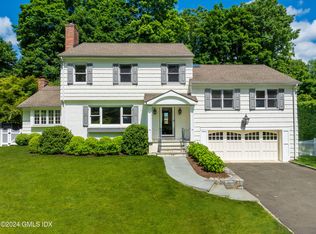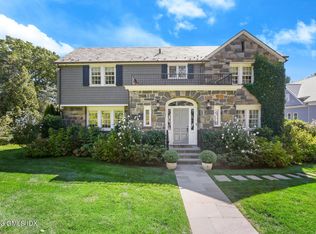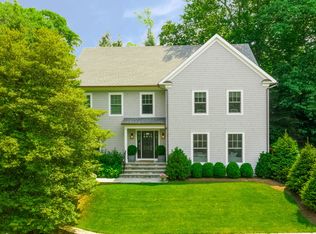The grounds of this charming home in this wonderfully convenient location are beautifully planted with lovely gardens and trees. A flagstone walk leads to the front entrance. The hallway opens into a nicely proportioned living room with a fireplace which adjoins the dining room overlooking a generous terrace surrounded by gardens for real privacy and the kitchen has a breakfast bar. The family room/solarium is wonderful with a beamed cathedral ceiling, three exposures, skylights, a woodstove fireplace and a flagstone floor the ideal winter garden. The master bedroom has a bathroom and three other bedrooms share a bathroom. Downstairs is a second family room or playroo with a fireplace, a bedroom, a powder room and garaging for two cars. The exterior sparkles and the feeling is that of a friendly and welsoming home.<li>Convenient in-town location</li><li>Private setting</li><li>Lovely gardens and terrace</li>. Featured by CTHouseHunter.com.
This property is off market, which means it's not currently listed for sale or rent on Zillow. This may be different from what's available on other websites or public sources.


