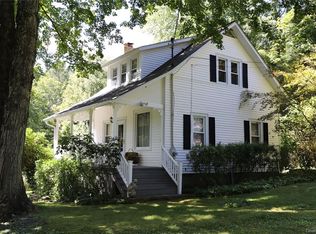Sold for $1,250,000
$1,250,000
19 Silverfish Rd, Barryville, NY 12719
5beds
3,796sqft
Single Family Residence
Built in 1952
60 Acres Lot
$1,179,000 Zestimate®
$329/sqft
$4,081 Estimated rent
Home value
$1,179,000
$1.01M - $1.34M
$4,081/mo
Zestimate® history
Loading...
Owner options
Explore your selling options
What's special
Perched on a bluff 300 feet above the Delaware River, this one-of-a-kind listing offers panoramic views of the Catskill and Pocono Mountain ranges and the winding Delaware River. Perfect for Air BNB, exclusive restaurant, family or company retreat, wedding venue, private residence, or a return to the award-winning Bed and Breakfast it once was, this 5-bedroom, 5.5-bath mountain house offers endless possibilities. Built in 1952, it was fully renovated in 2004, combining modern conveniences with old-world charm. Enjoy breathtaking vistas from the multi-level decks and stone patios surrounding this stunning home, or hike on the trails threaded through this 60-acre parcel with dramatic rock outcroppings and experience the unspoiled forest. The captivating setting of this very private..., Beds Description: 2+BED 2nd, Beds Description: 1Bed1st, Baths: 1 Bath Level 1, Baths: 1/2 Bath Lev 1, Baths: 2 Bath Lev 2, Eating Area: Formal DN Room
Zillow last checked: 8 hours ago
Listing updated: September 06, 2024 at 09:13pm
Listed by:
Bill Cole 845-798-6219,
Davis R. Chant - Milford
Bought with:
Joanne Snow, ABR002776
Callicoon Real Estate, LLC
Source: PWAR,MLS#: 223176
Facts & features
Interior
Bedrooms & bathrooms
- Bedrooms: 5
- Bathrooms: 6
- Full bathrooms: 5
- 1/2 bathrooms: 1
Primary bedroom
- Area: 210
- Dimensions: 14 x 15
Bedroom 2
- Area: 231
- Dimensions: 15 x 15.4
Bedroom 3
- Area: 139.1
- Dimensions: 10.7 x 13
Bedroom 4
- Area: 231
- Dimensions: 10 x 23.1
Bedroom 5
- Area: 218.95
- Dimensions: 14.5 x 15.1
Primary bathroom
- Area: 99
- Dimensions: 11 x 9
Bathroom 2
- Area: 29.07
- Dimensions: 5.7 x 5.1
Bathroom 3
- Area: 47.6
- Dimensions: 6.8 x 7
Bathroom 4
- Area: 87.32
- Dimensions: 7.4 x 11.8
Bathroom 5
- Area: 105
- Dimensions: 7 x 15
Other
- Description: 3/4 bath and Laundry room
- Area: 98.64
- Dimensions: 7.2 x 13.7
Bonus room
- Description: Breakfast Room
- Area: 180.88
- Dimensions: 11.9 x 15.2
Bonus room
- Description: DECK
- Area: 726
- Dimensions: 16.5 x 44
Bonus room
- Description: DECK
- Area: 261
- Dimensions: 9 x 29
Den
- Description: Office
- Area: 262.2
- Dimensions: 11.4 x 23
Dining room
- Area: 203.68
- Dimensions: 15.2 x 13.4
Other
- Area: 294.88
- Dimensions: 15.2 x 19.4
Kitchen
- Area: 231.04
- Dimensions: 15.2 x 15.2
Living room
- Area: 667.92
- Dimensions: 24.2 x 27.6
Heating
- Hot Water, Oil
Cooling
- Central Air
Appliances
- Included: Dryer, Washer, Refrigerator, Microwave, Gas Range, Gas Oven, Dishwasher
Features
- Kitchen Island
- Flooring: Hardwood, Tile
- Basement: Finished,Full
- Has fireplace: Yes
- Fireplace features: Stone
Interior area
- Total structure area: 3,796
- Total interior livable area: 3,796 sqft
Property
Parking
- Parking features: Driveway, Unpaved
- Has uncovered spaces: Yes
Features
- Levels: Three Or More
- Stories: 3
- Patio & porch: Patio
- Has view: Yes
- Body of water: None
Lot
- Size: 60 Acres
- Features: Irregular Lot, Views, Sloped
Details
- Additional structures: Outbuilding, Storage
- Additional parcels included: 340002600001019006 More listed in remarks
- Parcel number: 340002600001019002
- Zoning description: Residential
Construction
Type & style
- Home type: SingleFamily
- Architectural style: Colonial
- Property subtype: Single Family Residence
Materials
- Brick
- Roof: Asphalt,Fiberglass
Condition
- Year built: 1952
Utilities & green energy
- Sewer: Septic Tank
- Water: Well
- Utilities for property: Cable Available
Community & neighborhood
Community
- Community features: None
Location
- Region: Barryville
- Subdivision: None
HOA & financial
HOA
- Has HOA: No
Other
Other facts
- Listing terms: Cash
- Road surface type: Paved
Price history
| Date | Event | Price |
|---|---|---|
| 3/14/2024 | Sold | $1,250,000-7.4%$329/sqft |
Source: | ||
| 2/6/2024 | Pending sale | $1,350,000$356/sqft |
Source: | ||
| 9/18/2023 | Price change | $1,350,000-9.9%$356/sqft |
Source: | ||
| 8/19/2023 | Listed for sale | $1,499,000$395/sqft |
Source: | ||
| 4/1/2023 | Pending sale | $1,499,000$395/sqft |
Source: | ||
Public tax history
| Year | Property taxes | Tax assessment |
|---|---|---|
| 2024 | -- | $398,100 |
| 2023 | -- | $398,100 |
| 2022 | -- | $398,100 |
Find assessor info on the county website
Neighborhood: 12719
Nearby schools
GreatSchools rating
- 6/10George Ross Mackenzie Elementary SchoolGrades: PK-6Distance: 6.2 mi
- 3/10Eldred Junior Senior High SchoolGrades: 7-12Distance: 4.2 mi
