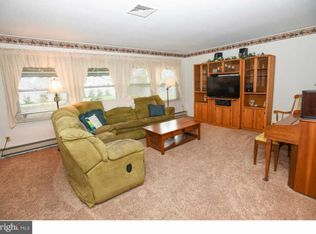You will fall in love with this wonderfully Updated 4-5BR, 3BA Country Clubber home. Before you even enter the home, you will be impressed by the manicured fenced yard and take notice that the landscaping, driveway, garage door, windows and siding have all been updated. It only gets better from here. Enter through the foyer with Ceramic tile floor and into the warm and inviting Living Room and separate Dining Room with Hardwood floors, neutral paint, stone fireplace insert, Crown Molding and large windows. The gorgeous Updated Kitchen is a chef's dream with its fine Cherry cabinetry including some with glass doors, Ceramic Tile floor, tile back splash, Corian counter tops, Double Wall Oven, separate cook top, built-in microwave oven and dishwasher. This Kitchen also includes Crown Molding, Recessed Lighting and plenty of counter/storage space. The Heater has been replaced and moved to the garage to make the most of this lovely kitchen. The main floor has a BR/den/laundry Room, Updated Full Bathroom and the Master Suite. See what they did with the space below the stairs?great use of space with extra storage! The main floor Master Suite will be your oasis with the warm newer carpet, double closets and neutral paint. The Master Bath has been updated with Ceramic Tile stall shower with glass enclosure, Ceramic tile floor, new vanity with granite counter top, large mirror cabinet and rubbed bronze fixtures. Upstairs are 3 additional Bedrooms and another Updated Full Bathroom. One bedroom has built-in storage cabinetry and all have carpets and neutral paint. The other 2 full Bathrooms have Ceramic tile surrounds, ceramic tile floors, new vanities, mirror cabinets, new lighting and bronze fixtures. When it is time to entertain,or relax, head to the outdoors to the fenced backyard with its new E.P. Henry extended patio with built in seating ledge. Spend time with friends in the landscaped oasis. Make your offer today because this beauty will not be around long.
This property is off market, which means it's not currently listed for sale or rent on Zillow. This may be different from what's available on other websites or public sources.

