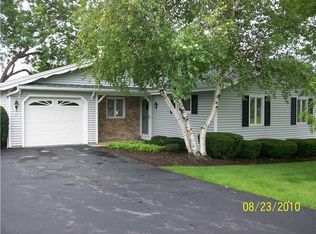Closed
$450,000
19 Shoreway Dr, Rochester, NY 14612
3beds
1,828sqft
Single Family Residence
Built in 1972
0.5 Acres Lot
$483,900 Zestimate®
$246/sqft
$2,428 Estimated rent
Home value
$483,900
$450,000 - $523,000
$2,428/mo
Zestimate® history
Loading...
Owner options
Explore your selling options
What's special
Welcome to your retreat at 19 Shoreway Drive! This treasure along Long Pond has been cherished by its owners for nearly half a century and is waiting for you to add your personal touch! Inside, you'll find 3 bedrooms, 2 full baths, a spacious living room, a dining room, and a kitchen and family room with stunning pond views! Picture yourself hosting gatherings on the expansive deck and patio, enjoying the half an acre of land or the 110’ of shore frontage! Boating, jet ski and fishing enthusiasts will love the easy access to Lake Ontario and you will love the private marina/property and launch! Plus, this neighborhood is truly one-of-a-kind, offering a warm and welcoming atmosphere you will LOVE to be a part of! Upgrades include a 2014 furnace, 2019 AC, vinyl window and siding. Convenience is key with parks, schools, shops, and the expressway nearby. Don't wait delayed showings begin Thursday, 5/9/24 at 10 am and delayed negotiations begin on 5/14/24 at 2:00 pm. Please join us for an Open House on Saturday 5/11 from 1-3 pm. Let's make this waterfront retreat your new home sweet home!
Zillow last checked: 8 hours ago
Listing updated: June 24, 2024 at 04:01am
Listed by:
Karin J. Morabito 585-290-6410,
Real Broker NY LLC
Bought with:
Alan J. Wood, 49WO1164272
RE/MAX Plus
Source: NYSAMLSs,MLS#: R1536523 Originating MLS: Rochester
Originating MLS: Rochester
Facts & features
Interior
Bedrooms & bathrooms
- Bedrooms: 3
- Bathrooms: 2
- Full bathrooms: 2
- Main level bathrooms: 1
Heating
- Gas, Forced Air
Cooling
- Central Air
Appliances
- Included: Dishwasher, Electric Cooktop, Disposal, Gas Water Heater, Microwave, Refrigerator
- Laundry: In Basement
Features
- Eat-in Kitchen, Separate/Formal Living Room, Sliding Glass Door(s)
- Flooring: Hardwood, Luxury Vinyl, Varies
- Doors: Sliding Doors
- Basement: Full
- Number of fireplaces: 1
Interior area
- Total structure area: 1,828
- Total interior livable area: 1,828 sqft
Property
Parking
- Total spaces: 2
- Parking features: Attached, Garage, Garage Door Opener
- Attached garage spaces: 2
Features
- Levels: One
- Stories: 1
- Patio & porch: Open, Porch
- Exterior features: Blacktop Driveway
- Has view: Yes
- View description: Water
- Has water view: Yes
- Water view: Water
- Waterfront features: Beach Access, Deeded Access, Other, Pond, See Remarks
- Body of water: Long Pond
- Frontage length: 115
Lot
- Size: 0.50 Acres
- Dimensions: 115 x 190
- Features: Rectangular, Rectangular Lot, Residential Lot
Details
- Parcel number: 2628000260300002038000
- Special conditions: Standard
Construction
Type & style
- Home type: SingleFamily
- Architectural style: Split Level
- Property subtype: Single Family Residence
Materials
- Vinyl Siding
- Foundation: Block
- Roof: Asphalt
Condition
- Resale
- Year built: 1972
Utilities & green energy
- Sewer: Connected
- Water: Connected, Public
- Utilities for property: High Speed Internet Available, Sewer Connected, Water Connected
Community & neighborhood
Location
- Region: Rochester
- Subdivision: Marlands Shore Sec 01
HOA & financial
HOA
- HOA fee: $100 annually
- Amenities included: Dock, Other, See Remarks
Other
Other facts
- Listing terms: Cash,Conventional,FHA,VA Loan
Price history
| Date | Event | Price |
|---|---|---|
| 6/21/2024 | Sold | $450,000+38.5%$246/sqft |
Source: | ||
| 5/29/2024 | Pending sale | $325,000$178/sqft |
Source: | ||
| 5/16/2024 | Contingent | $325,000$178/sqft |
Source: | ||
| 5/8/2024 | Listed for sale | $325,000$178/sqft |
Source: | ||
Public tax history
| Year | Property taxes | Tax assessment |
|---|---|---|
| 2024 | -- | $213,400 |
| 2023 | -- | $213,400 -1.7% |
| 2022 | -- | $217,000 |
Find assessor info on the county website
Neighborhood: 14612
Nearby schools
GreatSchools rating
- 6/10Northwood Elementary SchoolGrades: K-6Distance: 2.5 mi
- 4/10Merton Williams Middle SchoolGrades: 7-8Distance: 5.1 mi
- 6/10Hilton High SchoolGrades: 9-12Distance: 4 mi
Schools provided by the listing agent
- Elementary: Northwood Elementary
- Middle: Merton Williams Middle
- High: Hilton High
- District: Hilton
Source: NYSAMLSs. This data may not be complete. We recommend contacting the local school district to confirm school assignments for this home.
