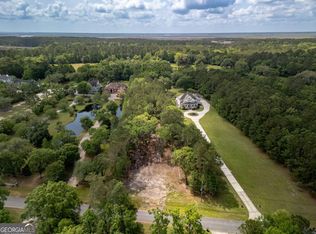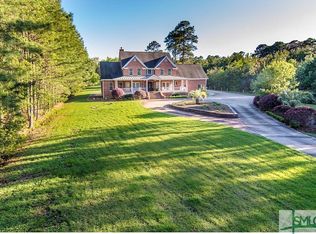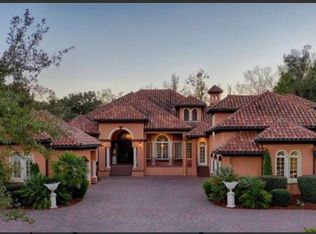Rare Find! Immaculate and situated on this 2.4 acre estate sized lot, 5 B/R, 5 full baths, 2 half baths, front wrap around porch and is designed for luxurious living. The Exquisite details and custom features grace this stunning home with 5 master suites, a balcony overlooking an inground pool and a private yard. Also has a fabulous gourmet kitchen, a gas stove, stainless appliances, a warming oven, sub zero fridge a theatre room, 3 car garage and a privacy fence. The curb appeal is unsurpassed with a circular drive, a gracious covered back porch designed for entertaining with a custom grilling area and a F/P to relax at the end of the day. Perhaps you would prefer a short walk to the dock where you can spend the day boating, sunning, trying to catch a fish or enjoying a beautiful sunset. An Amazing opportunity to have this home, the land & the water access you've always wanted! If relocating or a 2nd home, inquire about buying with all of the furnishings and just move on in! Appt only
This property is off market, which means it's not currently listed for sale or rent on Zillow. This may be different from what's available on other websites or public sources.



