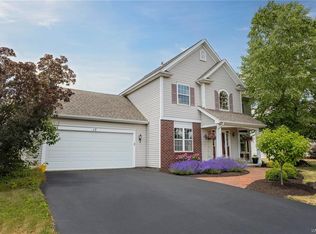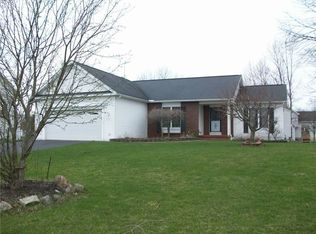Elegant and Charming With Many Amenities! Entering from the landscaped walkway a soaring 2 story foyer captures your eye. Relax in the private living room to read, family room for movies or enjoy the ambiance of the fireplace in the finished area of the basement on those chilly winter evenings. Formal dining room and sparkling spacious eat-in kitchen with breakfast bar accommodate casual and holiday dining. New stainless steel appliances. Open slider to expansive covered deck overlooking patio looking out to huge yard with shed - ideal for entertaining or simply enjoying fall foliage. New Roof installed. New hot water heater! Don't miss out!
This property is off market, which means it's not currently listed for sale or rent on Zillow. This may be different from what's available on other websites or public sources.

