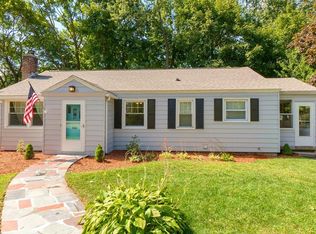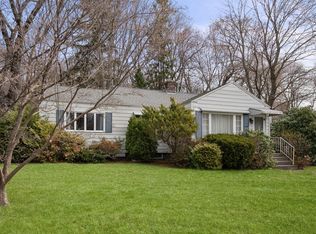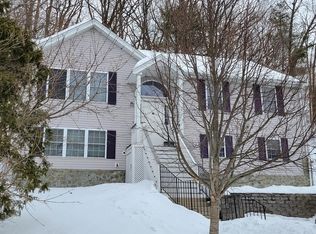Tastefully updated and meticulously maintained! This will be Home Sweet Home to a lucky buyer! Move right into this adorable 3 bedroom 2 bath ranch set in a fantastic and friendly west side neighborhood. Large living room with hardwood floors and fireplace abuts the open concept dining room with gorgeous built in. Updated bathroom and kitchen with stainless steel appliances make this home truly move-in ready. Large family room/office/playroom with 3/4 bathroom in the lower level is wonderful flex space to suit your needs. Open House Saturday, April 1st and Sunday April 2nd from 1pm-3pm!
This property is off market, which means it's not currently listed for sale or rent on Zillow. This may be different from what's available on other websites or public sources.


