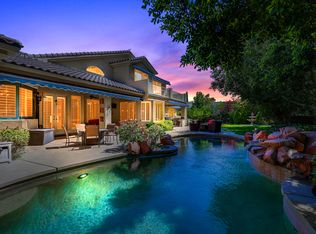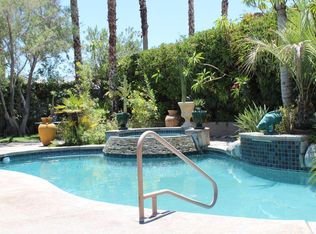A motivated seller made a $30,000 price improvement for this perfect Regent Model home in Victoria Falls. Enter the courtyard with custom stonework into the foyer with dramatic columns, beautiful wood floors, vaulted ceilings and pride of ownership. The executive Home has 5 bedrooms / 5 baths in over 4300 square feet and provides the perfect setting to live the Desert Lifestyle. Entertain guest in the formal areas, at the wet bar with wine cool or the informal great room with fireplace. Truly a cooks kitchen with double ovens, under counter microwave, large pantry, center island with cooktop and lots of workspace that overlooks the great room. All bedrooms have ensuite baths and custom closets. Large master with retreat area, fireplace, upgraded spa bath, and large walk-in closet. Relax or entertain on the covered patio overlooking the pool with outdoor kitchen and Mountain views. Waterfall spa into the pool with Aqualink control and leased Solar panels to offset SCE's bill.
This property is off market, which means it's not currently listed for sale or rent on Zillow. This may be different from what's available on other websites or public sources.

