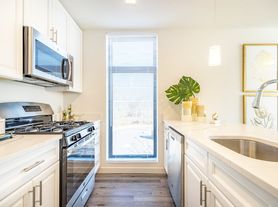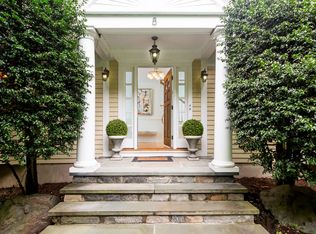COMPO BEACH LIFE....Welcome to 19 Sherwood Drive which has been nicely refreshed since it's recent purchase by the new owner. Situated in the heart of Westport's coveted Compo Beach community the photos show fresh paint, recently updated bathrooms, kitchen, and refinished floors. This spacious 4 br, 3 bath home is anything but typical! Enjoy year-round and carefree beach-life. One will never go wanting for activities, one can also just grab a towel sink into your own 8 person hot tub in privace or, stroll downthe street to stick your toes in the sand and just relax. Generously sized lot is perfect for entertaining without being too close to the neighbors.
House for rent
$9,800/mo
Fees may apply
19 Sherwood Dr, Westport, CT 06880
4beds
2,695sqft
Price may not include required fees and charges.
Singlefamily
Available now
-- Pets
Central air
In unit laundry
4 Attached garage spaces parking
Forced air, natural gas, fireplace
What's special
Refinished floorsUpdated bathroomsGenerously sized lotFresh paint
- 2 days |
- -- |
- -- |
Travel times
Looking to buy when your lease ends?
With a 6% savings match, a first-time homebuyer savings account is designed to help you reach your down payment goals faster.
Offer exclusive to Foyer+; Terms apply. Details on landing page.
Facts & features
Interior
Bedrooms & bathrooms
- Bedrooms: 4
- Bathrooms: 3
- Full bathrooms: 3
Heating
- Forced Air, Natural Gas, Fireplace
Cooling
- Central Air
Appliances
- Included: Dishwasher, Dryer, Microwave, Range, Refrigerator, Washer
- Laundry: In Unit
Features
- Has basement: Yes
- Has fireplace: Yes
Interior area
- Total interior livable area: 2,695 sqft
Property
Parking
- Total spaces: 4
- Parking features: Attached, Driveway, Off Street, Covered
- Has attached garage: Yes
- Details: Contact manager
Features
- Exterior features: Access, Architecture Style: Colonial, Attached, Beach Access, Deck, Driveway, Garden, Gas Water Heater, Gravel, Heated, Heating system: Forced Air, Heating system: Gas In Street, Level, Lighting, Lot Features: Level, Off Street, Patio, Tankless Water Heater, Unpaved, Walk to Water
- Has spa: Yes
- Spa features: Hottub Spa
Details
- Parcel number: WPORME05L024000
Construction
Type & style
- Home type: SingleFamily
- Architectural style: Colonial
- Property subtype: SingleFamily
Condition
- Year built: 1945
Community & HOA
Location
- Region: Westport
Financial & listing details
- Lease term: 12 Months,24 Months,Month To Month
Price history
| Date | Event | Price |
|---|---|---|
| 10/13/2025 | Listed for rent | $9,800-1%$4/sqft |
Source: Smart MLS #24132608 | ||
| 9/26/2025 | Sold | $2,187,500-4.9%$812/sqft |
Source: | ||
| 9/25/2025 | Listing removed | $9,900$4/sqft |
Source: Zillow Rentals | ||
| 8/27/2025 | Listed for rent | $9,900+32%$4/sqft |
Source: Smart MLS #24120702 | ||
| 8/8/2025 | Pending sale | $2,300,000$853/sqft |
Source: | ||

