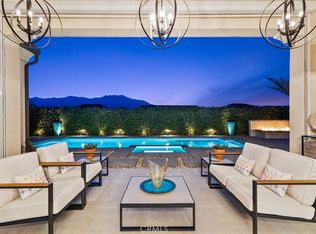Sold for $959,000 on 04/10/23
Listing Provided by:
Ann Tennyson DRE #01961896 818-823-6968,
Bennion Deville Homes,
Mark Wise DRE #02050534 415-404-1882,
Bennion Deville Homes
Bought with: Bennion Deville Homes
$959,000
19 Sherry, Rancho Mirage, CA 92270
3beds
2,329sqft
Single Family Residence
Built in 2021
8,660 Square Feet Lot
$909,500 Zestimate®
$412/sqft
$5,602 Estimated rent
Home value
$909,500
$846,000 - $973,000
$5,602/mo
Zestimate® history
Loading...
Owner options
Explore your selling options
What's special
Look at those panoramic mountain views!!! This Serenity model with premium lot is sure to please! The front courtyard welcomes you and is a great place for your morning coffee. Enter in to find porcelain tile floors throughout this home. There are 3 Bedrooms, one is being used as an office, den and open concept floor plan with living room, kitchen, and dining area. The primary bedroom with sleek barn door creates private space for separation of sleeping quarters and bath. Primary bath is upgraded with soaking tub, walk in shower and walk in closet. Guest bedroom and full bath are in the front of the home creating good separation of space. The open living space has tall ceilings, electric blinds on the sliders and views, views, views. Kitchen is upgraded with quartz countertops, KitchenAid appliance package and walk in pantry. Home is equipped with surround sonos sound system. Two car Garage with golf cart space is air conditioned and wired for electric car charger station. Separate laundry room includes a utility sink and cabinets for storage. Leased solar is $120 a month with Tesla panels. Call for your private tour today! Appointment only.
Zillow last checked: 8 hours ago
Listing updated: December 04, 2024 at 09:36pm
Listing Provided by:
Ann Tennyson DRE #01961896 818-823-6968,
Bennion Deville Homes,
Mark Wise DRE #02050534 415-404-1882,
Bennion Deville Homes
Bought with:
Leslee Effler, DRE #01737107
Bennion Deville Homes
Encore Premier Group
Bennion Deville Homes
Source: CRMLS,MLS#: 219091847DA Originating MLS: California Desert AOR & Palm Springs AOR
Originating MLS: California Desert AOR & Palm Springs AOR
Facts & features
Interior
Bedrooms & bathrooms
- Bedrooms: 3
- Bathrooms: 2
- Full bathrooms: 2
Bathroom
- Features: Bathtub, Low Flow Plumbing Fixtures, Separate Shower, Tub Shower
Kitchen
- Features: Quartz Counters
Pantry
- Features: Walk-In Pantry
Heating
- Forced Air, Natural Gas
Cooling
- Has cooling: Yes
Appliances
- Included: Dishwasher, Gas Cooktop, Disposal, Gas Oven, Microwave, Refrigerator
- Laundry: Laundry Room
Features
- Breakfast Bar, Separate/Formal Dining Room, High Ceilings, Wired for Sound, Utility Room, Walk-In Pantry
- Flooring: Tile
- Doors: Sliding Doors
- Windows: Blinds
- Has fireplace: No
Interior area
- Total interior livable area: 2,329 sqft
Property
Parking
- Total spaces: 6
- Parking features: Garage, Golf Cart Garage, Garage Door Opener
- Attached garage spaces: 3
Features
- Levels: One
- Stories: 1
- Patio & porch: Covered
- Has view: Yes
- View description: Mountain(s), Panoramic
Lot
- Size: 8,660 sqft
- Features: Planned Unit Development, Sprinkler System
Details
- Parcel number: 673960003
- Special conditions: Standard
Construction
Type & style
- Home type: SingleFamily
- Property subtype: Single Family Residence
Materials
- Stucco
- Foundation: Slab
Condition
- New construction: No
- Year built: 2021
Community & neighborhood
Security
- Security features: Gated Community, 24 Hour Security
Community
- Community features: Gated
Senior living
- Senior community: Yes
Location
- Region: Rancho Mirage
- Subdivision: Del Webb Rm
HOA & financial
HOA
- Has HOA: Yes
- HOA fee: $404 monthly
- Amenities included: Other Courts, Tennis Court(s), Trail(s)
Other
Other facts
- Listing terms: Cash,Conventional,1031 Exchange
Price history
| Date | Event | Price |
|---|---|---|
| 4/10/2023 | Sold | $959,000+1.1%$412/sqft |
Source: | ||
| 3/23/2023 | Pending sale | $949,000$407/sqft |
Source: | ||
| 3/10/2023 | Contingent | $949,000$407/sqft |
Source: | ||
| 3/8/2023 | Listed for sale | $949,000+38.9%$407/sqft |
Source: | ||
| 2/16/2021 | Sold | $683,000$293/sqft |
Source: Public Record Report a problem | ||
Public tax history
| Year | Property taxes | Tax assessment |
|---|---|---|
| 2025 | $8,643 +0.1% | $516,456 +2% |
| 2024 | $8,636 -25.1% | $506,331 -28.7% |
| 2023 | $11,530 +1.3% | $710,256 +2% |
Find assessor info on the county website
Neighborhood: 92270
Nearby schools
GreatSchools rating
- 7/10Sunny Sands Elementary SchoolGrades: K-5Distance: 2.2 mi
- 4/10Nellie N. Coffman Middle SchoolGrades: 6-8Distance: 1.9 mi
- 6/10Rancho Mirage HighGrades: 9-12Distance: 1.2 mi

Get pre-qualified for a loan
At Zillow Home Loans, we can pre-qualify you in as little as 5 minutes with no impact to your credit score.An equal housing lender. NMLS #10287.
Sell for more on Zillow
Get a free Zillow Showcase℠ listing and you could sell for .
$909,500
2% more+ $18,190
With Zillow Showcase(estimated)
$927,690