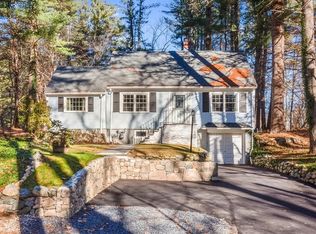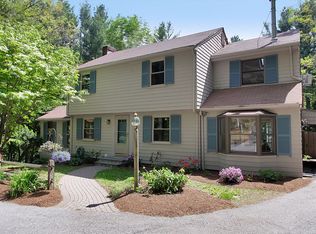Sold for $1,700,000
$1,700,000
19 Sherman Bridge Rd, Wayland, MA 01778
3beds
3,636sqft
Single Family Residence
Built in 2012
0.85 Acres Lot
$1,789,000 Zestimate®
$468/sqft
$5,389 Estimated rent
Home value
$1,789,000
$1.70M - $1.90M
$5,389/mo
Zestimate® history
Loading...
Owner options
Explore your selling options
What's special
Stunning 11 year young Colonial with farmers porch on beautifully landscaped private grounds abutting conservation in north Wayland. Two story light filled foyer, open concept kitchen with chef’s gas range, granite island, walk-in pantry, beautiful cabinetry, and dining area overlooking the lawn & patio; flows into the entertainment size great room with 9' ceiling and fireplace, perfect for relaxing. Gorgeous hardwood floors in the living room and in the office, playroom or formal dining room - your choice. Enjoy the convenience of mudroom off the 2-car attached garage. Three generous bedrooms including the exceptional main bedroom w/ TWO walk-in dressing rooms + luxurious en-suite bath, plus a terrific bonus room/office, and laundry rm. 3rd floor offers potential finished space. LL used as gym + wine storage offers potential finished space. High-efficiency HVAC. Near canoe launch, a playground, and minutes to Claypit Elementary, shopping, Town center, and the train! See today!
Zillow last checked: 8 hours ago
Listing updated: October 28, 2023 at 11:42am
Listed by:
Leah Hart 508-277-9978,
Coldwell Banker Realty - Weston 781-894-5555
Bought with:
Leah Hart
Coldwell Banker Realty - Weston
Source: MLS PIN,MLS#: 73137957
Facts & features
Interior
Bedrooms & bathrooms
- Bedrooms: 3
- Bathrooms: 3
- Full bathrooms: 2
- 1/2 bathrooms: 1
Primary bedroom
- Features: Bathroom - Full, Walk-In Closet(s), Flooring - Hardwood, Dressing Room
- Level: Second
- Area: 304
- Dimensions: 16 x 19
Bedroom 2
- Features: Closet, Flooring - Hardwood
- Level: Second
- Area: 168
- Dimensions: 14 x 12
Bedroom 3
- Features: Closet, Flooring - Hardwood
- Level: Second
- Area: 180
- Dimensions: 12 x 15
Primary bathroom
- Features: Yes
Bathroom 1
- Features: Bathroom - Half, Flooring - Hardwood
- Level: First
Bathroom 2
- Features: Bathroom - Full, Bathroom - Tiled With Shower Stall, Closet - Linen, Flooring - Stone/Ceramic Tile, Countertops - Stone/Granite/Solid, Jacuzzi / Whirlpool Soaking Tub, Double Vanity
- Level: Second
Bathroom 3
- Features: Bathroom - Full, Bathroom - With Tub, Flooring - Stone/Ceramic Tile, Countertops - Stone/Granite/Solid
- Level: Second
Dining room
- Features: Flooring - Hardwood, Crown Molding
- Level: First
- Area: 168
- Dimensions: 14 x 12
Family room
- Features: Flooring - Hardwood, Crown Molding
- Level: First
- Area: 414
- Dimensions: 23 x 18
Kitchen
- Features: Flooring - Hardwood, Dining Area, Pantry, Countertops - Stone/Granite/Solid, Kitchen Island, Exterior Access, Open Floorplan, Slider, Stainless Steel Appliances, Storage, Gas Stove
- Level: First
- Area: 392
- Dimensions: 14 x 28
Living room
- Features: Flooring - Hardwood, Crown Molding
- Level: First
- Area: 182
- Dimensions: 14 x 13
Office
- Features: Flooring - Hardwood
- Level: Second
- Area: 154
- Dimensions: 14 x 11
Heating
- Forced Air, Natural Gas, ENERGY STAR Qualified Equipment
Cooling
- Central Air, ENERGY STAR Qualified Equipment
Appliances
- Included: Range, Dishwasher, Microwave, Refrigerator, Washer, Dryer, Range Hood, Instant Hot Water
- Laundry: Flooring - Stone/Ceramic Tile, Electric Dryer Hookup, Washer Hookup, Second Floor
Features
- Closet, Cable Hookup, Lighting - Overhead, Attic Access, Mud Room, Foyer, Office, Exercise Room, Walk-up Attic, High Speed Internet
- Flooring: Tile, Hardwood, Flooring - Hardwood, Concrete
- Doors: Insulated Doors
- Windows: Picture, Insulated Windows, Screens
- Basement: Full,Bulkhead
- Number of fireplaces: 1
- Fireplace features: Family Room
Interior area
- Total structure area: 3,636
- Total interior livable area: 3,636 sqft
Property
Parking
- Total spaces: 9
- Parking features: Attached, Garage Door Opener, Paved
- Attached garage spaces: 2
- Uncovered spaces: 7
Features
- Patio & porch: Porch, Patio
- Exterior features: Porch, Patio, Storage, Professional Landscaping, Sprinkler System, Decorative Lighting, Screens, Garden, Stone Wall
Lot
- Size: 0.85 Acres
- Features: Level
Details
- Parcel number: M:07 L:024
- Zoning: R40
Construction
Type & style
- Home type: SingleFamily
- Architectural style: Colonial
- Property subtype: Single Family Residence
Materials
- Foundation: Concrete Perimeter
Condition
- Year built: 2012
Utilities & green energy
- Electric: Circuit Breakers, 200+ Amp Service
- Sewer: Private Sewer
- Water: Public
- Utilities for property: for Gas Range, Washer Hookup
Green energy
- Energy efficient items: Thermostat
Community & neighborhood
Community
- Community features: Shopping, Pool, Tennis Court(s), Walk/Jog Trails, Golf, Bike Path, Conservation Area, Highway Access, House of Worship, Private School, Public School
Location
- Region: Wayland
Price history
| Date | Event | Price |
|---|---|---|
| 10/27/2023 | Sold | $1,700,000+3%$468/sqft |
Source: MLS PIN #73137957 Report a problem | ||
| 9/16/2023 | Price change | $1,650,000-2.9%$454/sqft |
Source: MLS PIN #73137957 Report a problem | ||
| 7/19/2023 | Listed for sale | $1,700,000+68.1%$468/sqft |
Source: MLS PIN #73137957 Report a problem | ||
| 3/29/2013 | Sold | $1,011,100-7.7%$278/sqft |
Source: Public Record Report a problem | ||
| 6/24/2012 | Listed for sale | $1,095,000+381.3%$301/sqft |
Source: Benoit Mizner Simon & Co. - Wellesley - Central St #71401225 Report a problem | ||
Public tax history
| Year | Property taxes | Tax assessment |
|---|---|---|
| 2025 | $25,486 +5.7% | $1,630,600 +4.9% |
| 2024 | $24,123 +7.1% | $1,554,300 +14.9% |
| 2023 | $22,527 +0.7% | $1,353,000 +10.9% |
Find assessor info on the county website
Neighborhood: 01778
Nearby schools
GreatSchools rating
- 8/10Claypit Hill SchoolGrades: K-5Distance: 1.8 mi
- 9/10Wayland Middle SchoolGrades: 6-8Distance: 5.1 mi
- 10/10Wayland High SchoolGrades: 9-12Distance: 3.9 mi
Schools provided by the listing agent
- Elementary: Claypit
- Middle: Wayland Ms
- High: Wayland Hs
Source: MLS PIN. This data may not be complete. We recommend contacting the local school district to confirm school assignments for this home.
Get a cash offer in 3 minutes
Find out how much your home could sell for in as little as 3 minutes with a no-obligation cash offer.
Estimated market value$1,789,000
Get a cash offer in 3 minutes
Find out how much your home could sell for in as little as 3 minutes with a no-obligation cash offer.
Estimated market value
$1,789,000

