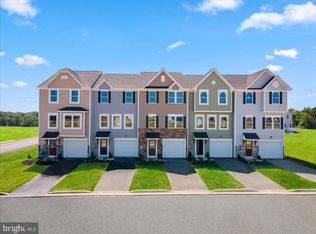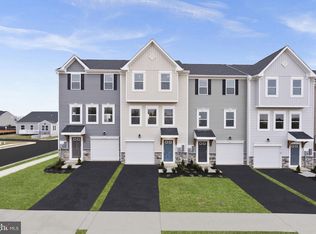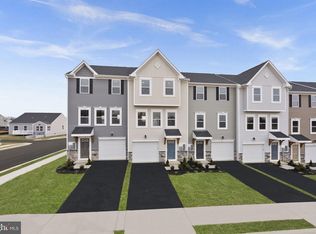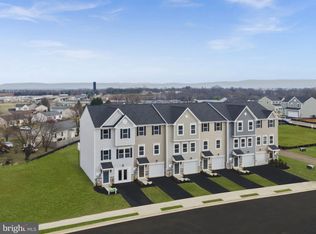Sold for $344,990
$344,990
19 Sherman Ave, Ranson, WV 25438
3beds
1,979sqft
Townhouse
Built in 2025
2,038 Square Feet Lot
$348,200 Zestimate®
$174/sqft
$2,287 Estimated rent
Home value
$348,200
$306,000 - $397,000
$2,287/mo
Zestimate® history
Loading...
Owner options
Explore your selling options
What's special
MOVE IN READY. This stunning townhome features 3 bedrooms, 2 Full Bathrooms, 2 Half Bathrooms, 1-car garage and large backyards. The main floor boasts an open-concept design with a spacious family room that seamlessly connects to a modern kitchen, complete with stainless steel appliances, white cabinets, quartz countertops, a pantry, breakfast nook, and a kitchen island. A 10x16 composite deck is also included, perfect for outdoor relaxation. Upstairs, the master suite serves as a luxurious retreat with a walk-in closet and a private master bath. Two additional bedrooms, a second bath, and a convenient laundry area complete the upper level. The finished basement adds even more living space complete with half bath. This home is still under construction, with photos representative only. For more information or to schedule a tour, contact our onsite representative today!
Zillow last checked: 8 hours ago
Listing updated: May 05, 2025 at 11:55pm
Listed by:
Patricia Jones 240-286-3263,
New Home Star Virginia, LLC,
Co-Listing Agent: Richard W. Bryan 703-967-2073,
New Home Star Virginia, LLC
Bought with:
NON MEMBER, 0225194075
Non Subscribing Office
Source: Bright MLS,MLS#: WVJF2013330
Facts & features
Interior
Bedrooms & bathrooms
- Bedrooms: 3
- Bathrooms: 4
- Full bathrooms: 3
- 1/2 bathrooms: 1
- Main level bathrooms: 1
Heating
- ENERGY STAR Qualified Equipment, Electric
Cooling
- Central Air, Electric
Appliances
- Included: Microwave, Disposal, Dishwasher, Exhaust Fan, Ice Maker, Oven/Range - Electric, Stainless Steel Appliance(s), Electric Water Heater
- Laundry: Hookup, Upper Level, Washer/Dryer Hookups Only
Features
- Dining Area, Family Room Off Kitchen, Open Floorplan, Eat-in Kitchen, Kitchen Island, Pantry, Upgraded Countertops, Walk-In Closet(s), Recessed Lighting, Kitchen - Table Space, Entry Level Bedroom, Ceiling Fan(s), 9'+ Ceilings, Dry Wall, High Ceilings
- Flooring: Carpet, Luxury Vinyl
- Doors: ENERGY STAR Qualified Doors, Sliding Glass
- Windows: Screens, Energy Efficient
- Has basement: No
- Has fireplace: No
Interior area
- Total structure area: 1,979
- Total interior livable area: 1,979 sqft
- Finished area above ground: 1,979
Property
Parking
- Total spaces: 1
- Parking features: Garage Door Opener, Garage Faces Front, Attached, Driveway
- Attached garage spaces: 1
- Has uncovered spaces: Yes
Accessibility
- Accessibility features: None
Features
- Levels: Three
- Stories: 3
- Patio & porch: Deck
- Exterior features: Lighting, Rain Gutters, Sidewalks
- Pool features: None
Lot
- Size: 2,038 sqft
Details
- Additional structures: Above Grade
- Parcel number: NO TAX RECORD
- Zoning: R
- Special conditions: Standard
Construction
Type & style
- Home type: Townhouse
- Architectural style: Craftsman
- Property subtype: Townhouse
Materials
- Shake Siding, Stone
- Foundation: Slab
- Roof: Architectural Shingle
Condition
- Excellent
- New construction: Yes
- Year built: 2025
Details
- Builder model: St Paul
- Builder name: Maronda Homes
Utilities & green energy
- Sewer: Public Sewer
- Water: Public
- Utilities for property: Cable Connected, Electricity Available, Phone, Phone Available, Cable, DSL, Fiber Optic, Satellite Internet Service, Other Internet Service, Broadband
Community & neighborhood
Location
- Region: Ranson
- Subdivision: Huntwell West
HOA & financial
HOA
- Has HOA: Yes
- HOA fee: $62 monthly
- Amenities included: Tot Lots/Playground
- Association name: HUNTWELL WEST HOMEOWNERS ASSOCIATION
Other
Other facts
- Listing agreement: Exclusive Agency
- Listing terms: Cash,FHA,USDA Loan,VA Loan,Conventional
- Ownership: Fee Simple
Price history
| Date | Event | Price |
|---|---|---|
| 4/4/2025 | Sold | $344,990$174/sqft |
Source: | ||
| 3/20/2025 | Pending sale | $344,990$174/sqft |
Source: | ||
| 12/27/2024 | Price change | $344,990-1.4%$174/sqft |
Source: | ||
| 9/19/2024 | Price change | $349,990-1.4%$177/sqft |
Source: | ||
| 8/16/2024 | Price change | $354,990+1.4%$179/sqft |
Source: | ||
Public tax history
Tax history is unavailable.
Neighborhood: 25438
Nearby schools
GreatSchools rating
- 4/10T A Lowery Elementary SchoolGrades: PK-5Distance: 3.2 mi
- 7/10Wildwood Middle SchoolGrades: 6-8Distance: 3.6 mi
- 7/10Jefferson High SchoolGrades: 9-12Distance: 3.4 mi
Schools provided by the listing agent
- District: Jefferson County Schools
Source: Bright MLS. This data may not be complete. We recommend contacting the local school district to confirm school assignments for this home.
Get a cash offer in 3 minutes
Find out how much your home could sell for in as little as 3 minutes with a no-obligation cash offer.
Estimated market value$348,200
Get a cash offer in 3 minutes
Find out how much your home could sell for in as little as 3 minutes with a no-obligation cash offer.
Estimated market value
$348,200



