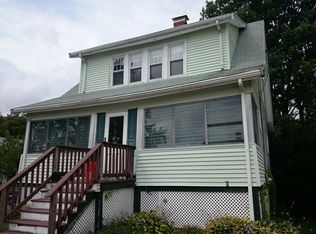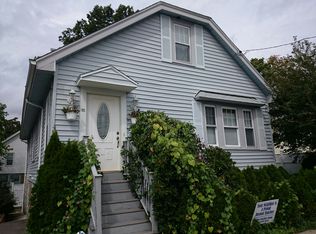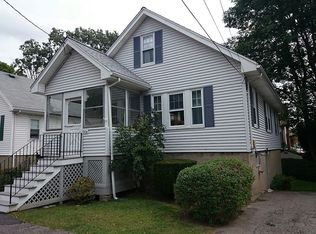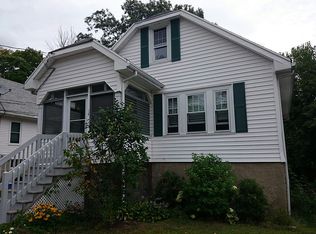Welcoming glass-enclosed front porch leads to an open floor plan dining area and newly updated kitchen. Custom white cabinets with quartz countertops, crown molding, stainless steel appliances, and farmers sink & pot filler, pantry cabinets with pull-out drawers/storage in the mudroom. Rear access to a spacious deck overlooking a fenced yard. Front to back fireplace living room with french doors to deck, upstairs 3 bedrooms with laundry hook-up on the 2nd floor, pull down attic. Family room in basement with full bath & closet and access to rear yard and patio under deck. Harvey windows/ 200 amp electrical/ Central Air/ Central Vac./3 zoned heat/off-street parking. Walking distance to commuter rail, bus and Centre St shops & restaurants, easy access to VFW Parkway, and Longwood Medical.
This property is off market, which means it's not currently listed for sale or rent on Zillow. This may be different from what's available on other websites or public sources.



