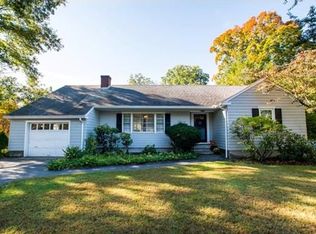For showings and more information, contact Jen McMorran 508-930-5259 or jen.mcmorran@gmail.com~ A must see!! Set on a beautifully landscaped lot, this 3BR, 2fullBath Ranch offers great space for living both inside & out! Enjoy a wonderful open layout between the living room and dining room which feature hardwood floors, a unique corner fireplace for warmth & ambiance, great light from windows, and custom built-in cabinetry with granite counters - perfect for all of your entertaining needs. The kitchen boasts tons of cabinets, tile floor, breakfast bar, and leads to the gorgeous newer sunroom and garage addition. A spacious master suite offers double closets and updated full bath with jetted soaking tub and laundry. Two additional bedrooms feature their own charm with hardwood floors & built-ins. The lower level boasts finished space for hobbies, movies, or working out. Additional unfinished space in lower level great for a workshop and storage with direct access up to original garage. Tons of updates: CAir, heat, roof, windows, porch, deck, garage, bathrooms, & more. Call now!
This property is off market, which means it's not currently listed for sale or rent on Zillow. This may be different from what's available on other websites or public sources.
