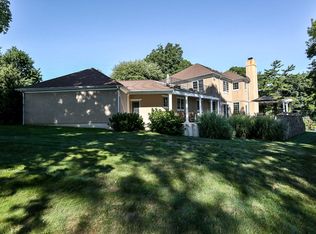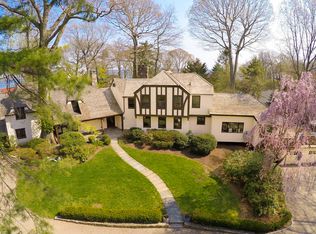Meticulous contemporary, almost entirely rebuilt in 2014, overlooks a gorgeous pool and Long Island sound in the gated enclave of Wilson Point. First floor master with gas fireplace, stunning bathroom and two walk-in closets opens to a private deck with beautiful views. A gourmet kitchen and open living/dining space open to large patio, firepit and stone grill area for entertaining and indoor/outdoor living. A private, full, outdoor bathroom and shower allow for pool use and outside entertaining without even having to set foot inside. The second level offers an alternative master suite and two additional bedrooms and shared bath, allowing for flexibility in living arrangements. An office with a view and private den complete the picture. Heated (and cooled) two car garage, generator
This property is off market, which means it's not currently listed for sale or rent on Zillow. This may be different from what's available on other websites or public sources.

