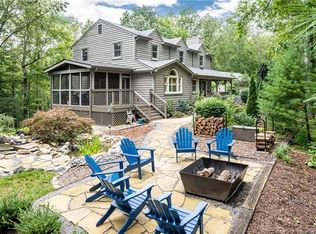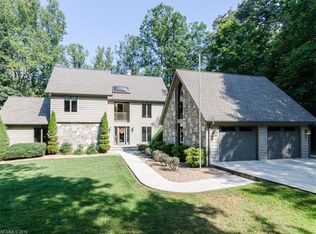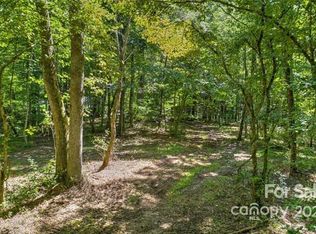Nestled privately in the mountains of Fairview, this incredible one of a kind home has everything you need to play, relax and enjoy the natural beauty of WNC. Main level living with large windows give lots of natural light and views of the beautifully landscaped lot in this contemporary home. The large back deck is made of composite decking and surrounds the 8 ft deep pool. It overlooks the natural stream and forest on the 3.16 acres. An Upstairs En suite bedroom has the feel of a modern day tree house with an updated bathroom and terrace. All other bedrooms are on the main floor, in addition to a bonus room that would be great as an office, play room or guest space. On the lower level, a fully finished basement with a fireplace and full bathroom and wet bar could be perfect as a rec room or additional living space. Also in the lower level are a 3 car garages, one of which is outfitted to be a workshop.
This property is off market, which means it's not currently listed for sale or rent on Zillow. This may be different from what's available on other websites or public sources.


