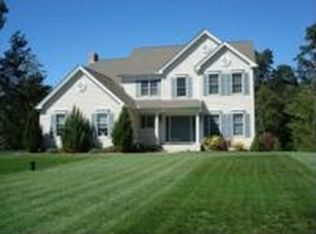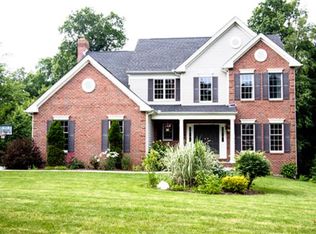Located on a rear lot and neighborhood environment in the foot hills adjacent to Lake Pocotopaug, this luxurious four bedroom colonial boasts over 3,700 square feet of living space! Gleaming hardwood floors, two story grand foyer and fabulous great room with a wood burning fireplace and access via French Doors to the amazing four-season Sun room and back stairway. The formal dining room and living room are trimmed with crown molding, shadow box, chair rail and elegant columns separating both. First floor office with french doors and a half-bath. Gourmet kitchen with granite counter-tops, maple cabinets and high end appliances. Master suite with walk in closet, whirlpool tub, sitting room and trace ceiling. Each additional bedroom is connected to a full bath with the larger secondary bedroom having a walk-in closet and dedicated full bath. The lower level is ready to be finished with extra high ceilings, standard living level sized windows and walks out to a patio! The over-sized deck is accessed via the sun room and kitchen area and is perfect for entertaining, eating outside or just sitting and enjoying the scenery! The home is deeply set-back from the road and is bordered by wooded areas for added privacy! A must see!
This property is off market, which means it's not currently listed for sale or rent on Zillow. This may be different from what's available on other websites or public sources.


