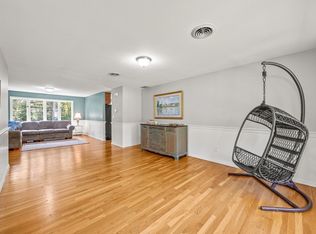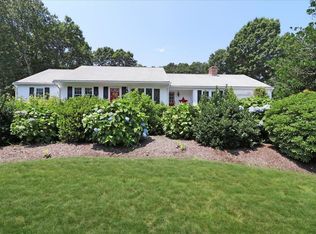Sold for $715,000
$715,000
19 Seth Parker Road, Centerville, MA 02632
3beds
1,938sqft
Single Family Residence
Built in 1986
0.39 Acres Lot
$731,000 Zestimate®
$369/sqft
$3,517 Estimated rent
Home value
$731,000
$658,000 - $811,000
$3,517/mo
Zestimate® history
Loading...
Owner options
Explore your selling options
What's special
Step into this well-maintained Alan Small ranch, where comfort meets warmth and charm. This spacious 8-room home features inviting formal living and dining rooms, an open kitchen that flows into a cozy family room, and a bright 3-season sunroom with five sets of sliders leading to a charming patio--ideal for relaxation and entertaining. With three spacious bedrooms and two well-appointed baths, this home is in excellent condition and ready for you to move in. Enjoy the convenience of first-floor laundry and a refreshing outdoor shower. There is a wood-burning fireplace for cozy evenings, and central air conditioning for year-round comfort. attached garage adds to your convenience. Gleaming hardwood floors throughout enhance the home's charm. The convenient Centerville location, in this sought after neighborhood has a fabulous private backyard abutting acres of Town of Barnstable Conservation land complete this wonderful home.
Zillow last checked: 8 hours ago
Listing updated: December 16, 2024 at 08:03am
Listed by:
The Mele Marconi Team 508-367-4018,
LPT Realty
Bought with:
Laurie - Ann Webster, 9563666
Today Real Estate
Source: CCIMLS,MLS#: 22404611
Facts & features
Interior
Bedrooms & bathrooms
- Bedrooms: 3
- Bathrooms: 2
- Full bathrooms: 2
- Main level bathrooms: 2
Primary bedroom
- Description: Flooring: Wood
- Features: Closet
- Level: First
Bedroom 2
- Description: Flooring: Wood
- Features: Bedroom 2, Closet
- Level: First
Bedroom 3
- Description: Flooring: Wood
- Features: Bedroom 3
- Level: First
Primary bathroom
- Features: Private Full Bath
Dining room
- Description: Flooring: Wood
- Features: Dining Room
- Level: First
Kitchen
- Description: Flooring: Vinyl
- Features: Kitchen, Recessed Lighting
- Level: First
Living room
- Description: Fireplace(s): Wood Burning,Flooring: Wood
- Features: Closet, Living Room
- Level: First
Heating
- Hot Water
Cooling
- Central Air
Appliances
- Included: Dishwasher, Refrigerator, Gas Water Heater
- Laundry: Laundry Room, First Floor
Features
- Recessed Lighting, Linen Closet
- Flooring: Hardwood, Vinyl
- Windows: Bay/Bow Windows
- Basement: Full,Interior Entry
- Number of fireplaces: 1
- Fireplace features: Wood Burning
Interior area
- Total structure area: 1,938
- Total interior livable area: 1,938 sqft
Property
Parking
- Total spaces: 4
- Parking features: Garage - Attached, Open
- Attached garage spaces: 1
- Has uncovered spaces: Yes
Features
- Stories: 1
- Exterior features: Outdoor Shower, Private Yard, Underground Sprinkler
- Fencing: Fenced
Lot
- Size: 0.39 Acres
- Features: Conservation Area, School, Medical Facility, Major Highway, House of Worship, Near Golf Course, Shopping, Level, Cleared
Details
- Foundation area: 1740
- Parcel number: 170202
- Zoning: RC
- Special conditions: None
Construction
Type & style
- Home type: SingleFamily
- Property subtype: Single Family Residence
Materials
- Shingle Siding
- Foundation: Concrete Perimeter, Poured
- Roof: Asphalt, Shingle
Condition
- Actual
- New construction: No
- Year built: 1986
Utilities & green energy
- Sewer: Septic Tank
Community & neighborhood
Location
- Region: Centerville
- Subdivision: Centerville Highland
Other
Other facts
- Listing terms: Cash
- Road surface type: Paved
Price history
| Date | Event | Price |
|---|---|---|
| 12/13/2024 | Sold | $715,000-1.4%$369/sqft |
Source: | ||
| 11/18/2024 | Pending sale | $725,000$374/sqft |
Source: | ||
| 11/16/2024 | Price change | $725,000-2%$374/sqft |
Source: | ||
| 10/7/2024 | Listed for sale | $740,000+105.6%$382/sqft |
Source: | ||
| 7/28/2022 | Listing removed | -- |
Source: Zillow Rental Manager Report a problem | ||
Public tax history
| Year | Property taxes | Tax assessment |
|---|---|---|
| 2025 | $5,472 +5.3% | $676,400 +1.7% |
| 2024 | $5,196 +7.5% | $665,300 +14.8% |
| 2023 | $4,835 +2.9% | $579,700 +18.9% |
Find assessor info on the county website
Neighborhood: Centerville
Nearby schools
GreatSchools rating
- 7/10West Villages Elementary SchoolGrades: K-3Distance: 1 mi
- 5/10Barnstable Intermediate SchoolGrades: 6-7Distance: 2.5 mi
- 4/10Barnstable High SchoolGrades: 8-12Distance: 2.5 mi
Schools provided by the listing agent
- District: Barnstable
Source: CCIMLS. This data may not be complete. We recommend contacting the local school district to confirm school assignments for this home.
Get a cash offer in 3 minutes
Find out how much your home could sell for in as little as 3 minutes with a no-obligation cash offer.
Estimated market value$731,000
Get a cash offer in 3 minutes
Find out how much your home could sell for in as little as 3 minutes with a no-obligation cash offer.
Estimated market value
$731,000

