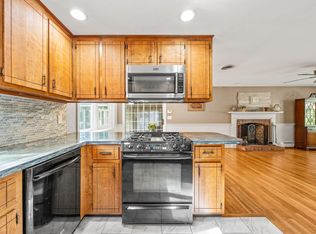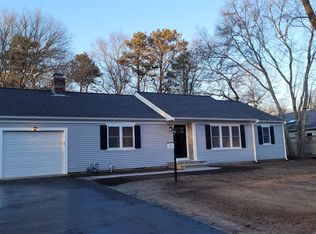Sold for $715,000
$715,000
19 Seth Parker Rd, Barnstable, MA 02630
3beds
1,938sqft
Single Family Residence
Built in 1986
0.39 Acres Lot
$-- Zestimate®
$369/sqft
$2,967 Estimated rent
Home value
Not available
Estimated sales range
Not available
$2,967/mo
Zestimate® history
Loading...
Owner options
Explore your selling options
What's special
Step into this well-maintained Alan Small ranch, where comfort meets warmth and charm. This spacious 8-room home features inviting formal living and dining rooms, an open kitchen that flows into a cozy family room, and a bright 3-season sunroom with five sets of sliders leading to a charming patio—ideal for relaxation and entertaining. With three spacious bedrooms and two well-appointed baths, this home is in excellent condition and ready for you to move in. Enjoy the convenience of first-floor laundry and a refreshing outdoor shower. There is a wood-burning fireplace for cozy evenings, and central air conditioning for year-round comfort. attached garage adds to your convenience. Gleaming hardwood floors throughout enhance the home's charm. The convenient Centerville location, in this sought after neighborhood has a fabulous private backyard abutting acres of Town of Barnstable Conservation land complete this wonderful home.
Zillow last checked: 8 hours ago
Listing updated: December 16, 2024 at 08:07am
Listed by:
The Mele Marconi Team 508-367-4018,
LPT Realty, LLC 877-366-2213
Bought with:
Laurie-Ann Webster
Today Real Estate, Inc.
Source: MLS PIN,MLS#: 73292591
Facts & features
Interior
Bedrooms & bathrooms
- Bedrooms: 3
- Bathrooms: 2
- Full bathrooms: 2
- Main level bathrooms: 2
- Main level bedrooms: 3
Primary bedroom
- Features: Bathroom - Full, Closet, Flooring - Hardwood
- Level: Main,First
Bedroom 2
- Features: Closet, Flooring - Hardwood
- Level: Main,First
Bedroom 3
- Features: Closet, Flooring - Hardwood
- Level: Main,First
Primary bathroom
- Features: Yes
Bathroom 1
- Features: Bathroom - Full
- Level: Main,First
Bathroom 2
- Features: Bathroom - Full
- Level: Main,First
Dining room
- Features: Flooring - Hardwood, Window(s) - Bay/Bow/Box
- Level: Main,First
Family room
- Features: Flooring - Hardwood, Window(s) - Bay/Bow/Box
- Level: Main,First
Kitchen
- Features: Flooring - Vinyl, Breakfast Bar / Nook, Recessed Lighting
- Level: Main,First
Living room
- Features: Closet, Flooring - Hardwood, Window(s) - Bay/Bow/Box
- Level: Main,First
Heating
- Baseboard, Natural Gas
Cooling
- Central Air
Appliances
- Included: Gas Water Heater, Water Heater, Range, Dishwasher, Refrigerator, Range Hood
- Laundry: Main Level, First Floor, Electric Dryer Hookup, Washer Hookup
Features
- Ceiling Fan(s), Sun Room
- Flooring: Hardwood, Vinyl / VCT
- Basement: Full,Bulkhead,Unfinished
- Number of fireplaces: 1
- Fireplace features: Living Room
Interior area
- Total structure area: 1,938
- Total interior livable area: 1,938 sqft
Property
Parking
- Total spaces: 3
- Parking features: Attached, Paved Drive, Paved
- Attached garage spaces: 1
- Uncovered spaces: 2
Features
- Patio & porch: Patio
- Exterior features: Patio, Sprinkler System, Fenced Yard, Outdoor Shower
- Fencing: Fenced/Enclosed,Fenced
- Waterfront features: Sound, Beach Ownership(Public)
Lot
- Size: 0.39 Acres
- Features: Cleared, Level
Details
- Parcel number: M:170 L:202,2204667
- Zoning: 1
Construction
Type & style
- Home type: SingleFamily
- Architectural style: Ranch
- Property subtype: Single Family Residence
Materials
- Frame
- Foundation: Concrete Perimeter
- Roof: Shingle
Condition
- Year built: 1986
Utilities & green energy
- Sewer: Inspection Required for Sale
- Water: Public
- Utilities for property: for Gas Range, for Electric Dryer, Washer Hookup
Community & neighborhood
Community
- Community features: Shopping, Golf, Medical Facility, Conservation Area, Highway Access, House of Worship, Public School
Location
- Region: Barnstable
Other
Other facts
- Road surface type: Paved
Price history
| Date | Event | Price |
|---|---|---|
| 12/13/2024 | Sold | $715,000-1.4%$369/sqft |
Source: MLS PIN #73292591 Report a problem | ||
| 11/18/2024 | Contingent | $725,000$374/sqft |
Source: MLS PIN #73292591 Report a problem | ||
| 11/16/2024 | Price change | $725,000-2%$374/sqft |
Source: MLS PIN #73292591 Report a problem | ||
| 10/7/2024 | Listed for sale | $740,000$382/sqft |
Source: MLS PIN #73292591 Report a problem | ||
Public tax history
Tax history is unavailable.
Neighborhood: Centerville
Nearby schools
GreatSchools rating
- 7/10West Villages Elementary SchoolGrades: K-3Distance: 1 mi
- 5/10Barnstable Intermediate SchoolGrades: 6-7Distance: 2.5 mi
- 4/10Barnstable High SchoolGrades: 8-12Distance: 2.5 mi
Get pre-qualified for a loan
At Zillow Home Loans, we can pre-qualify you in as little as 5 minutes with no impact to your credit score.An equal housing lender. NMLS #10287.

