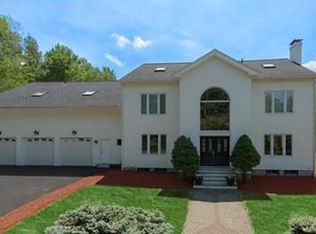Distinguished signature estate on privately sited 4.6- acre lot on Southborough's most scenic Sears Road. Timeless design and custom built, this 5078 square-foot gem is filled with unique features & exquisite craftsmanship! Welcoming marble 2-story entry foyer, rich cherry-paneled office with built-ins & bay window, spacious living room with fireplace, wet bar & french doors leading to 4-season sunroom w/walls of glass, wood stove & cathedral ceiling. Large formal dining room w/bay window & pocket french doors. Chef's kitchen features Sub-zero,Jenn Air double ovens, large breakfast island, window seat/dining area with garden views, rare granite counters and opens to relaxing family room w/ stone fireplace, beam ceilings & french doors leading to lush yard & brick patio. Generous bedrooms and 2-room master suite with cathedral beamed ceiling, fireplace, balcony, rear staircase & huge dressing room. Master bath features radiant heated floors, jacuzzi & marble floors. Truly One of a Kind!
This property is off market, which means it's not currently listed for sale or rent on Zillow. This may be different from what's available on other websites or public sources.
