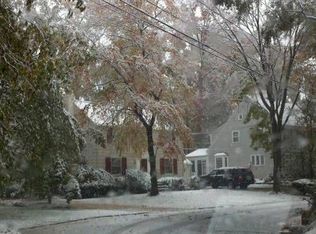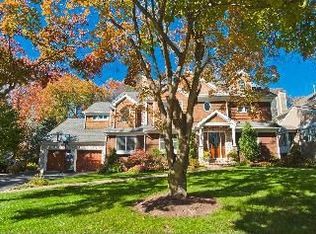Please see Floor Plan Tour with more pictures at www.BestBuyinWestfield.com. Poised on a tranquil Wychwood cul-de-sac, your new home enjoys classic curb appeal AND modern floorplan & features! Light, bright, white kitchen, airy breakfast rm addition flowing to the family rm offer the modern lifestyle, along with private master suite and radiant heated bath floors. Beautiful leaded glass windows, front Dutch door, built-ins & bay window highlight the classics list.The basement boasts a second wood burning fireplace in the rec room, mini gym, wine storage, full bath & over sized laundry facility. Don't miss the office and powder room, steps from the foyer-possible guest suite! TAX APPEAL SUCCESSFUL. New assessment is $960,000. Tax Attorney notice available.
This property is off market, which means it's not currently listed for sale or rent on Zillow. This may be different from what's available on other websites or public sources.

