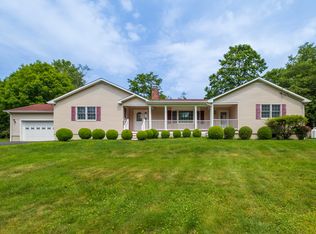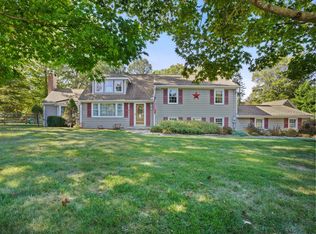Welcome home! Beautifully updated split-level style residence with outstanding open floor plan and absolutely drenched in natural sunlight! The heart of the home is the updated kitchen that is ideally open to the vaulted-ceiling great room with wood burning stove and direct access to the rear patio and yard. Light and bright dining and living rooms round out the main level. The upper level features the master bedroom suite with ensuite full bathroom, and two additional generously sized bedrooms each with ample closet space, plus an updated full bathroom. The finished lower level is highlighted by the 4th bedroom, large playroom or additional family room, and laundry room with half bathroom. Storage galore with the ample unfinished space and 1-car attached garage. The outdoor living space is beautiful with plenty of yard to enjoy, and the direct walk-out patio. The property is sited perfectly on a friendly, neighborhood street, and comes with deeded rights to sought after Pleasantview Recreational Association offering pool, tennis, beach volleyball, club house, playground, and year-round activities for all ages. Outstanding location to boot, with easy access to I84, I684, Route 7, and the NYC train line for various commutes, and only minutes to the Danbury Fair Mall, Whole Foods, Trader Joes, Mill Plain Road, the Ridgefield Golf Course. INTERACTIVE BROCHURE: http://19scodon.cntlistings.com 3-D TOUR: https://my.matterport.com/show/?m=vARrN13xNma
This property is off market, which means it's not currently listed for sale or rent on Zillow. This may be different from what's available on other websites or public sources.

