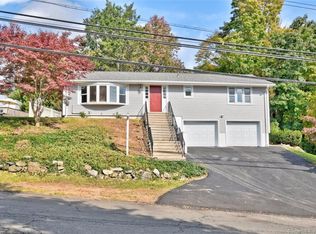Sold for $340,000 on 11/27/24
$340,000
19 Schupp Road, Hamden, CT 06514
3beds
1,688sqft
Single Family Residence
Built in 1962
0.46 Acres Lot
$358,400 Zestimate®
$201/sqft
$3,159 Estimated rent
Home value
$358,400
$315,000 - $405,000
$3,159/mo
Zestimate® history
Loading...
Owner options
Explore your selling options
What's special
Sprawling Ranch located on nice quiet street! Home boasts 3 good-sized bedrooms, 2 full baths, a formal living room with fireplace and a connecting dining area. Kitchen is fully applianced and has a family room/den area attached which has a slider that leads to a lovely patio. Home has a nice flow to it. Laundry is located on the first floor for your convenience. Central Air, one car attached garage with auto door. The lower level is fully finished with lots of space, but there is currently no heat down there. However, that can be easily added for additional living space. Large level lot on a beautiful street.
Zillow last checked: 8 hours ago
Listing updated: November 30, 2024 at 08:53am
Listed by:
Anne T. Degregorio 203-415-0499,
Press/Cuozzo Realtors 203-288-1900
Bought with:
Krystal Harrison, RES.0800481
Coldwell Banker Realty
Source: Smart MLS,MLS#: 24052097
Facts & features
Interior
Bedrooms & bathrooms
- Bedrooms: 3
- Bathrooms: 2
- Full bathrooms: 2
Primary bedroom
- Features: Hardwood Floor
- Level: Main
- Area: 224 Square Feet
- Dimensions: 14 x 16
Bedroom
- Features: Hardwood Floor
- Level: Main
- Area: 195 Square Feet
- Dimensions: 13 x 15
Bedroom
- Features: Hardwood Floor
- Level: Main
- Area: 234 Square Feet
- Dimensions: 13 x 18
Dining room
- Features: Combination Liv/Din Rm
- Level: Main
Family room
- Features: Built-in Features, Sliders, Tile Floor
- Level: Main
- Area: 306 Square Feet
- Dimensions: 17 x 18
Kitchen
- Features: Tile Floor
- Level: Main
- Area: 195 Square Feet
- Dimensions: 13 x 15
Living room
- Features: Combination Liv/Din Rm, Fireplace, Laminate Floor
- Level: Main
- Area: 464 Square Feet
- Dimensions: 16 x 29
Heating
- Radiator, Oil
Cooling
- Central Air
Appliances
- Included: Electric Cooktop, Oven, Microwave, Refrigerator, Dishwasher, Washer, Dryer, Water Heater
- Laundry: Main Level
Features
- Windows: Thermopane Windows
- Basement: Full,Finished
- Attic: Storage,Pull Down Stairs
- Number of fireplaces: 1
Interior area
- Total structure area: 1,688
- Total interior livable area: 1,688 sqft
- Finished area above ground: 1,688
Property
Parking
- Total spaces: 1
- Parking features: Attached, Garage Door Opener
- Attached garage spaces: 1
Features
- Patio & porch: Patio
- Exterior features: Rain Gutters
Lot
- Size: 0.46 Acres
- Features: Level
Details
- Additional structures: Shed(s)
- Parcel number: 1139319
- Zoning: R4
Construction
Type & style
- Home type: SingleFamily
- Architectural style: Ranch
- Property subtype: Single Family Residence
Materials
- Brick
- Foundation: Concrete Perimeter
- Roof: Asphalt
Condition
- New construction: No
- Year built: 1962
Utilities & green energy
- Sewer: Public Sewer
- Water: Public
- Utilities for property: Cable Available
Green energy
- Energy efficient items: Thermostat, Windows
Community & neighborhood
Community
- Community features: Golf, Health Club, Library, Medical Facilities, Near Public Transport, Shopping/Mall
Location
- Region: Hamden
Price history
| Date | Event | Price |
|---|---|---|
| 11/27/2024 | Sold | $340,000-1.4%$201/sqft |
Source: | ||
| 10/11/2024 | Listed for sale | $345,000+118.4%$204/sqft |
Source: | ||
| 11/25/1992 | Sold | $158,000$94/sqft |
Source: Public Record Report a problem | ||
Public tax history
| Year | Property taxes | Tax assessment |
|---|---|---|
| 2025 | $12,576 +35.2% | $242,410 +45% |
| 2024 | $9,300 -1.4% | $167,230 |
| 2023 | $9,428 +1.6% | $167,230 |
Find assessor info on the county website
Neighborhood: 06514
Nearby schools
GreatSchools rating
- 5/10Dunbar Hill SchoolGrades: PK-6Distance: 0.5 mi
- 4/10Hamden Middle SchoolGrades: 7-8Distance: 2 mi
- 4/10Hamden High SchoolGrades: 9-12Distance: 1.3 mi
Schools provided by the listing agent
- High: Hamden
Source: Smart MLS. This data may not be complete. We recommend contacting the local school district to confirm school assignments for this home.

Get pre-qualified for a loan
At Zillow Home Loans, we can pre-qualify you in as little as 5 minutes with no impact to your credit score.An equal housing lender. NMLS #10287.
Sell for more on Zillow
Get a free Zillow Showcase℠ listing and you could sell for .
$358,400
2% more+ $7,168
With Zillow Showcase(estimated)
$365,568