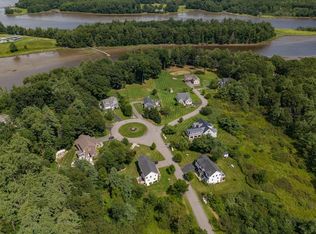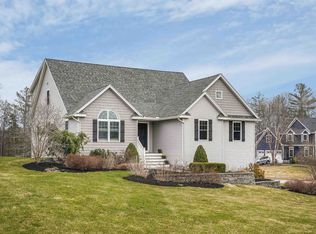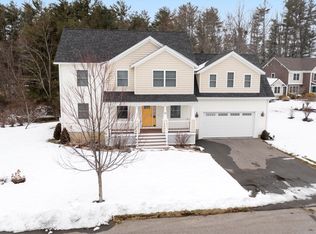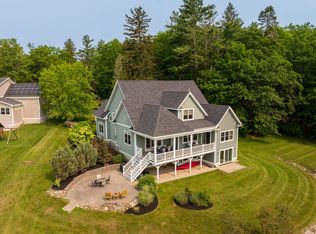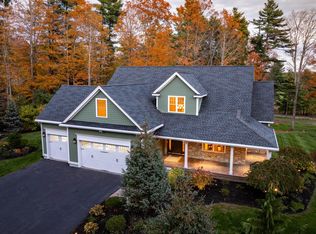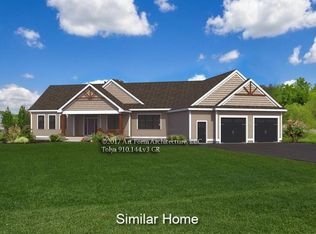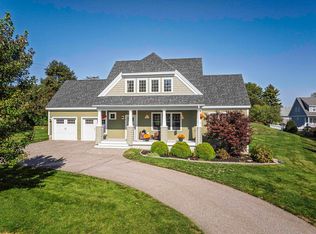Discover this stunning 5-bedroom, 4.5-bath residence in one of Dover’s most sought-after gated riverfront communities. Residents here enjoy access to an expansive deep-water dock on the scenic Cocheco River, the perfect spot for boating and waterfront recreation. Located in desirable South Dover, the home is minutes from downtown Dover and a short drive to Portsmouth, close to all the Seacoast has to offer. Step inside and you’ll find this beautifully updated home offers a flexible layout to fit your lifestyle. A sun-filled living room greets you as you enter and opens into an expansive kitchen with a large pantry. The open concept kitchen and dining area also features a wet bar with a wine fridge and cabinetry ideal for entertaining. Off the dining area, you’ll find a screened-in porch with a deck overlooking the private backyard. The spacious first-floor primary bedroom features a recently updated en-suite bathroom with a stunning tile shower and a custom walk-in closet. A well-designed mudroom and powder room complete the first floor. Upstairs, you’ll find 4 additional bedrooms, 2 baths, and room with great flexibility for home offices/hobby spaces. On the lower level, you’ll find a fully finished space that offers a large entertaining room, home gym area, and a flex room for office/guest spaces. Recent updates include a new metal roof, exterior and interior painting, irrigation system, wired for level 2 charger and more! This is truly a must-see property.
Pending
Listed by:
Heath Stone,
Duston Leddy Real Estate Cell:603-817-0448
$1,495,000
19 Schooner Drive, Dover, NH 03820
5beds
4,944sqft
Est.:
Single Family Residence
Built in 2011
0.45 Acres Lot
$-- Zestimate®
$302/sqft
$-- HOA
What's special
Scenic cocheco riverExpansive deep-water dockPrivate backyardFirst-floor primary bedroomPowder roomScreened-in porchCustom walk-in closet
- 82 days |
- 151 |
- 1 |
Zillow last checked: 8 hours ago
Listing updated: November 17, 2025 at 07:37am
Listed by:
Heath Stone,
Duston Leddy Real Estate Cell:603-817-0448
Source: PrimeMLS,MLS#: 5063885
Facts & features
Interior
Bedrooms & bathrooms
- Bedrooms: 5
- Bathrooms: 5
- Full bathrooms: 4
- 1/2 bathrooms: 1
Heating
- Geothermal
Cooling
- Central Air
Appliances
- Included: Gas Cooktop, Dishwasher, Microwave, Refrigerator, Domestic Water Heater, Electric Water Heater, Wine Cooler
- Laundry: 1st Floor Laundry
Features
- Ceiling Fan(s), Home Theater Wiring, Kitchen Island, Kitchen/Dining, Kitchen/Living, Primary BR w/ BA, Walk-In Closet(s), Walk-in Pantry, Wet Bar
- Flooring: Hardwood, Tile
- Windows: Blinds
- Basement: Daylight,Finished,Walkout,Basement Stairs,Interior Entry
- Number of fireplaces: 2
- Fireplace features: Gas, 2 Fireplaces
Interior area
- Total structure area: 5,139
- Total interior livable area: 4,944 sqft
- Finished area above ground: 3,390
- Finished area below ground: 1,554
Video & virtual tour
Property
Parking
- Total spaces: 3
- Parking features: Paved, Auto Open, Direct Entry, Electric Vehicle Charging Station(s), Attached
- Garage spaces: 3
Accessibility
- Accessibility features: 1st Floor 1/2 Bathroom, 1st Floor Bedroom, 1st Floor Full Bathroom, 1st Floor Laundry
Features
- Levels: 3
- Stories: 3
- Patio & porch: Patio, Covered Porch, Screened Porch
- Exterior features: Boat Slip/Dock, Deck, ROW to Water
- Waterfront features: Deep Water Access
Lot
- Size: 0.45 Acres
Details
- Parcel number: DOVRMM0096BAL9
- Zoning description: R-40
Construction
Type & style
- Home type: SingleFamily
- Architectural style: Colonial,Contemporary
- Property subtype: Single Family Residence
Materials
- Clapboard Exterior
- Foundation: Concrete
- Roof: Metal
Condition
- New construction: No
- Year built: 2011
Utilities & green energy
- Electric: 200+ Amp Service, Circuit Breakers
- Sewer: Leach Field, Private Sewer, Septic Tank
- Utilities for property: Cable
Community & HOA
HOA
- Has HOA: Yes
- Amenities included: Master Insurance, Landscaping, Boat Slip/Dock, Common Acreage, Snow Removal
- Services included: Plowing, Recreation, HOA Fee
- Additional fee info: Fee: $200
Location
- Region: Dover
Financial & listing details
- Price per square foot: $302/sqft
- Tax assessed value: $1,371,900
- Annual tax amount: $24,927
- Date on market: 10/4/2025
- Exclusions: Movie theater receiver.
Estimated market value
Not available
Estimated sales range
Not available
Not available
Price history
Price history
| Date | Event | Price |
|---|---|---|
| 11/9/2025 | Contingent | $1,495,000$302/sqft |
Source: | ||
| 10/1/2025 | Listed for sale | $1,495,000+51.8%$302/sqft |
Source: | ||
| 2/17/2022 | Sold | $985,000-6.2%$199/sqft |
Source: | ||
| 10/28/2021 | Listed for sale | $1,050,000+18.1%$212/sqft |
Source: | ||
| 11/3/2020 | Listing removed | $889,000$180/sqft |
Source: Keller Williams Coastal Realty #4812871 Report a problem | ||
Public tax history
Public tax history
| Year | Property taxes | Tax assessment |
|---|---|---|
| 2024 | $24,927 +11.3% | $1,371,900 +14.6% |
| 2023 | $22,390 +6.5% | $1,197,300 +13% |
| 2022 | $21,026 -1.8% | $1,059,800 +7.4% |
Find assessor info on the county website
BuyAbility℠ payment
Est. payment
$8,338/mo
Principal & interest
$5797
Property taxes
$2018
Home insurance
$523
Climate risks
Neighborhood: 03820
Nearby schools
GreatSchools rating
- 5/10Dover Middle SchoolGrades: 5-8Distance: 2.5 mi
- NADover Senior High SchoolGrades: 9-12Distance: 2.6 mi
- 7/10Garrison SchoolGrades: K-4Distance: 2.1 mi
Schools provided by the listing agent
- Elementary: Garrison School
- Middle: Dover Middle School
- High: Dover High School
- District: Dover School District SAU #11
Source: PrimeMLS. This data may not be complete. We recommend contacting the local school district to confirm school assignments for this home.
- Loading
