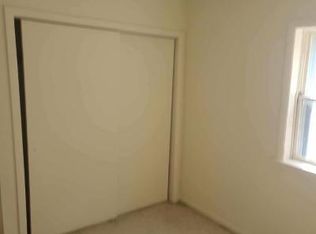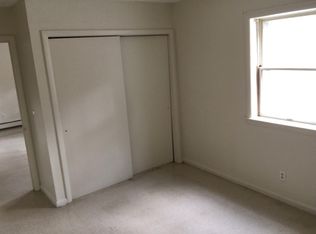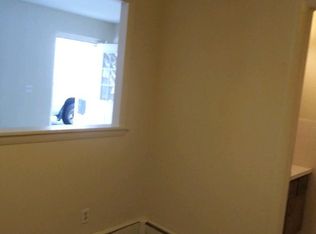Sold for $350,000 on 04/22/24
$350,000
19 School Hill Road, Sprague, CT 06330
3beds
1,747sqft
Single Family Residence
Built in 1790
0.7 Acres Lot
$385,600 Zestimate®
$200/sqft
$2,680 Estimated rent
Home value
$385,600
$366,000 - $409,000
$2,680/mo
Zestimate® history
Loading...
Owner options
Explore your selling options
What's special
Completely renovated, sitting on a Corner lot with just under an acre of land, this home has potential to be the star of the street. You'll fall in love with the open floor plan that boasts gleaming hardwood floors throughout, an eat-in kitchen, stainless steel appliances and an office nook. The first floor also offers a formal dining room and large mudroom with laundry for added convenience. Upon entering the second level of the home you will be greeted by the beautiful Primary Suite which features cathedral ceilings, a private entryway, along with a walk-in closet and private bath. The second floor also offers two other spacious bedrooms with large closets. Don't miss your opportunity to own the namesake for School Hill Rd, as it is the original 4-room school house in the town.
Zillow last checked: 8 hours ago
Listing updated: October 01, 2024 at 12:30am
Listed by:
THE DEOJAY TEAM AT BELL PARK REALTY,
Daniel Deojay 860-367-1130,
RE/MAX Bell Park Realty 860-774-7600,
Co-Listing Agent: Jessica Deojay 860-367-4205,
RE/MAX Bell Park Realty
Bought with:
Scott Cranston, RES.0825691
Keller Williams Realty
Source: Smart MLS,MLS#: 24002860
Facts & features
Interior
Bedrooms & bathrooms
- Bedrooms: 3
- Bathrooms: 2
- Full bathrooms: 2
Primary bedroom
- Features: Cathedral Ceiling(s), Beamed Ceilings, Wall/Wall Carpet
- Level: Upper
- Area: 299.28 Square Feet
- Dimensions: 17.2 x 17.4
Bedroom
- Level: Upper
- Area: 180 Square Feet
- Dimensions: 12 x 15
Bedroom
- Level: Upper
- Area: 201.6 Square Feet
- Dimensions: 12 x 16.8
Primary bathroom
- Features: Full Bath, Tile Floor
- Level: Upper
- Area: 46.41 Square Feet
- Dimensions: 5.1 x 9.1
Bathroom
- Features: Double-Sink, Full Bath, Tile Floor
- Level: Main
- Area: 94.83 Square Feet
- Dimensions: 8.7 x 10.9
Dining room
- Features: Hardwood Floor
- Level: Main
- Area: 122.4 Square Feet
- Dimensions: 10.2 x 12
Kitchen
- Features: Breakfast Bar, Dining Area, Eating Space, Kitchen Island, Hardwood Floor
- Level: Main
- Area: 259.5 Square Feet
- Dimensions: 15 x 17.3
Living room
- Features: Ceiling Fan(s), Sliders, Hardwood Floor
- Level: Main
- Area: 252 Square Feet
- Dimensions: 12 x 21
Heating
- Hot Water, Oil
Cooling
- None
Appliances
- Included: Oven/Range, Range Hood, Refrigerator, Dishwasher, Disposal, Washer, Dryer, Water Heater
Features
- Basement: Full,Unfinished
- Attic: Access Via Hatch
- Has fireplace: No
Interior area
- Total structure area: 1,747
- Total interior livable area: 1,747 sqft
- Finished area above ground: 1,747
Property
Parking
- Total spaces: 1
- Parking features: Detached
- Garage spaces: 1
Features
- Patio & porch: Porch, Deck, Covered, Patio
Lot
- Size: 0.70 Acres
- Features: Corner Lot, Level
Details
- Parcel number: 1566125
- Zoning: R-80
Construction
Type & style
- Home type: SingleFamily
- Architectural style: Colonial
- Property subtype: Single Family Residence
Materials
- Vinyl Siding
- Foundation: Concrete Perimeter, Stone
- Roof: Asphalt
Condition
- New construction: No
- Year built: 1790
Utilities & green energy
- Sewer: Public Sewer
- Water: Well
Community & neighborhood
Location
- Region: Baltic
- Subdivision: Baltic
Price history
| Date | Event | Price |
|---|---|---|
| 4/22/2024 | Sold | $350,000+7.7%$200/sqft |
Source: | ||
| 3/26/2024 | Pending sale | $325,000$186/sqft |
Source: | ||
| 3/24/2024 | Listed for sale | $325,000+41.3%$186/sqft |
Source: | ||
| 8/29/2018 | Sold | $230,000$132/sqft |
Source: | ||
| 7/18/2018 | Pending sale | $230,000$132/sqft |
Source: Duprey Real Estate, LLC #170104807 Report a problem | ||
Public tax history
| Year | Property taxes | Tax assessment |
|---|---|---|
| 2025 | $5,104 +3.1% | $167,880 |
| 2024 | $4,952 +3.5% | $167,880 |
| 2023 | $4,785 -5.9% | $167,880 +19.7% |
Find assessor info on the county website
Neighborhood: Baltic
Nearby schools
GreatSchools rating
- 3/10Sayles SchoolGrades: PK-8Distance: 0.6 mi

Get pre-qualified for a loan
At Zillow Home Loans, we can pre-qualify you in as little as 5 minutes with no impact to your credit score.An equal housing lender. NMLS #10287.
Sell for more on Zillow
Get a free Zillow Showcase℠ listing and you could sell for .
$385,600
2% more+ $7,712
With Zillow Showcase(estimated)
$393,312

