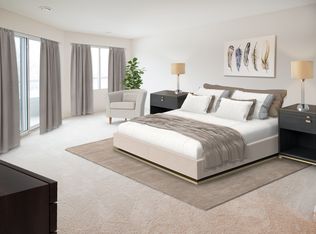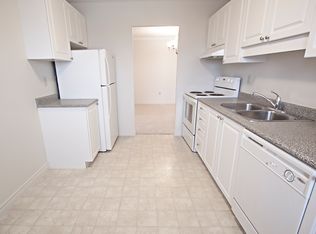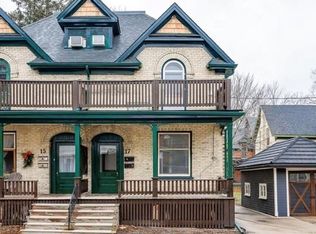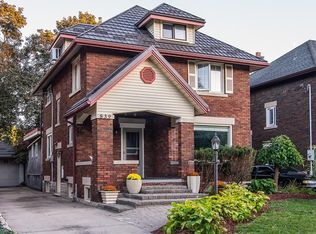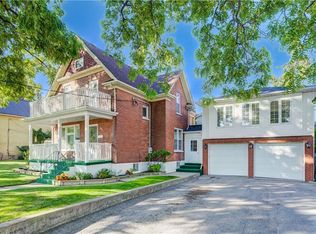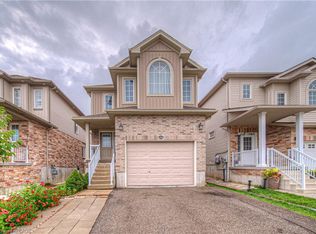BEST VALUE FOR MONEY IN TOWN. LARGE CENTURY HOME ON A DEAD END STREET WITH A WORLD OF POTENTIAL, BRING YOUR IDEAS! Spacious 6-bedroom, 3-bathroom 2-storey home. Nestled in a charming neighborhood situated on one of the prestigious pockets close to Victoria Park, with with historic character and tree-lined streets, this property is ideally located and offers easy access to Downtown Kitchener and public transit. The home offers a separate entry on the side of the house into an office space, as well as a commercial kitchen, and ample rooms throughout for different uses, whether its bedrooms, office spaces, storage etc., the possibilities are endless! Enjoy the convenience of parking for up to 8 vehicles between the driveway and rear parking area. A rare opportunity to own a property with both character and flexibility in one of Kitchener’s most desirable locations!
For sale
C$799,999
19 Schneider Ave, Kitchener, ON N2G 1K7
6beds
3,389sqft
Single Family Residence, Residential
Built in 1920
-- sqft lot
$-- Zestimate®
C$236/sqft
C$-- HOA
What's special
Commercial kitchenCharming neighborhoodHistoric characterTree-lined streets
- 25 days |
- 33 |
- 1 |
Zillow last checked: 8 hours ago
Listing updated: November 19, 2025 at 12:08pm
Listed by:
Tony Johal, Broker,
RE/MAX TWIN CITY REALTY INC.
Source: ITSO,MLS®#: 40789164Originating MLS®#: Cornerstone Association of REALTORS®
Facts & features
Interior
Bedrooms & bathrooms
- Bedrooms: 6
- Bathrooms: 4
- Full bathrooms: 3
- 1/2 bathrooms: 1
Bedroom
- Level: Second
Bedroom
- Level: Second
Bedroom
- Level: Second
Bedroom
- Level: Second
Other
- Level: Second
Bedroom
- Level: Basement
Bathroom
- Features: 1-Piece, 3-Piece
- Level: Second
Bathroom
- Features: 3-Piece
- Level: Second
Bathroom
- Features: 4-Piece
- Level: Basement
Bonus room
- Level: Second
Other
- Level: Basement
Family room
- Level: Main
Foyer
- Level: Main
Kitchen
- Level: Main
Laundry
- Level: Basement
Living room
- Level: Main
Office
- Level: Second
Recreation room
- Level: Main
Recreation room
- Level: Basement
Utility room
- Level: Main
Utility room
- Level: Basement
Heating
- Baseboard, Forced Air
Cooling
- Central Air
Appliances
- Included: Water Heater, Dishwasher, Dryer, Range Hood, Refrigerator, Stove, Washer
- Laundry: In Basement
Features
- Built-In Appliances, Ceiling Fan(s), Central Vacuum Roughed-in, Suspended Ceilings
- Windows: Window Coverings
- Basement: Walk-Up Access,Full,Finished
- Has fireplace: No
Interior area
- Total structure area: 4,084
- Total interior livable area: 3,388 sqft
- Finished area above ground: 3,388
- Finished area below ground: 695
Video & virtual tour
Property
Parking
- Total spaces: 8
- Parking features: Outside/Surface/Open, Private Drive Single Wide, Guest
- Uncovered spaces: 4
Features
- Patio & porch: Porch
- Frontage type: West
- Frontage length: 42.00
Lot
- Dimensions: 42 x
- Features: Urban, City Lot, Hospital, Park, Playground Nearby, Public Transit, Schools, Shopping Nearby, Trails
Details
- Additional structures: Shed(s)
- Parcel number: 224280105
- Zoning: R4
Construction
Type & style
- Home type: SingleFamily
- Architectural style: Two Story
- Property subtype: Single Family Residence, Residential
Materials
- Brick, Vinyl Siding
- Foundation: Stone
- Roof: Asphalt Shing
Condition
- 100+ Years
- New construction: No
- Year built: 1920
Utilities & green energy
- Sewer: Sewer (Municipal)
- Water: Municipal
Community & HOA
Community
- Security: Smoke Detector
Location
- Region: Kitchener
Financial & listing details
- Price per square foot: C$236/sqft
- Annual tax amount: C$5,820
- Date on market: 11/19/2025
- Inclusions: Dishwasher, Dryer, Range Hood, Refrigerator, Smoke Detector, Stove, Washer, Window Coverings
Tony Johal, Broker
(519) 740-3690
By pressing Contact Agent, you agree that the real estate professional identified above may call/text you about your search, which may involve use of automated means and pre-recorded/artificial voices. You don't need to consent as a condition of buying any property, goods, or services. Message/data rates may apply. You also agree to our Terms of Use. Zillow does not endorse any real estate professionals. We may share information about your recent and future site activity with your agent to help them understand what you're looking for in a home.
Price history
Price history
| Date | Event | Price |
|---|---|---|
| 11/19/2025 | Listed for sale | C$799,999C$236/sqft |
Source: ITSO #40789164 Report a problem | ||
| 8/30/2022 | Listing removed | -- |
Source: Zillow Rental Network_1 Report a problem | ||
| 8/19/2022 | Listed for rent | C$5,500C$2/sqft |
Source: Zillow Rental Network_1 #40310044 Report a problem | ||
Public tax history
Public tax history
Tax history is unavailable.Climate risks
Neighborhood: Victoria Park
Nearby schools
GreatSchools rating
No schools nearby
We couldn't find any schools near this home.
- Loading
