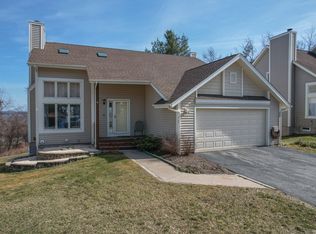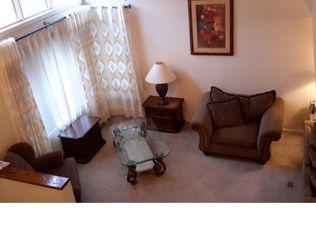Spectacular is putting it mildly! Totally renovated in the last few years, this home offers a lifestyle of relaxed sophistication. The open floor plan features vaulted ceilings in the living room accented by a marble-faced fireplace, kitchen with ample cabinetry, quartz tops and beverage fridge, along with a dining room for entertaining. Main level primary suite features his/hers walk-in closets with organizers and a sumptuous bath with heated floor. Upper level has two additional bedrooms and newer bath (really cool!). Finished walkout lower level offers a great space to unwind along with a half bath, pellet stove, and custom storage. Relax outdoors on the newer Trex deck (2020) which offers great views and privacy. Garage has attic with plenty of storage and a power run for an electric car. End of cul de sac location. Irrigation system (2019) Furnace (2021) Windows (2019). Wired for generator. Note: Fireplace insert to be replaced.
This property is off market, which means it's not currently listed for sale or rent on Zillow. This may be different from what's available on other websites or public sources.

