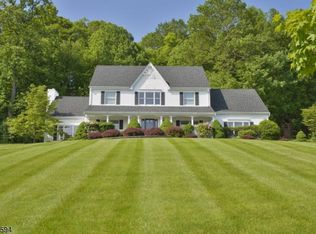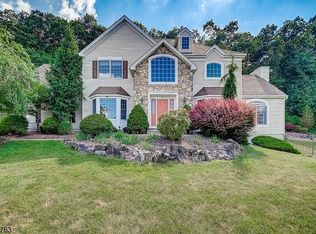Elegant 2 story entrance foyer with wonderful front view*Warm entertaining kitchen w/large center island,honed granite counters,42" wood cabinetry,separate casual seating area which leads to both enclosed back porch by pool and adjoining family room with full brick wall fireplace*Luxurious master en suite w/12'x'7' walk-in closet and 12'x16' bath w/cathedral ceiling/skylights, whirlpool tub,separate shower and water closet*Front center hall staircase and back family staircase to residence quarters*Living room, formal dining room, office and laundry room complete main level*9' ceilings*Covered screen porch overlooking landscaped backyard with in-ground pool with waterfall* Underground utilities,3 car attached garage and full high ceiling basement complete the picture*Make this warm, inviting home yours!
This property is off market, which means it's not currently listed for sale or rent on Zillow. This may be different from what's available on other websites or public sources.

