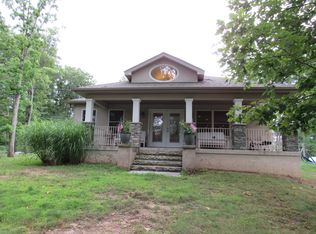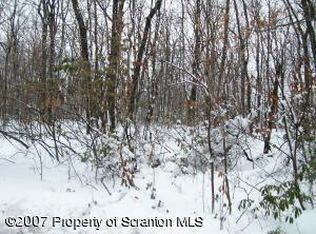Experience the Moosic Lakes community at this ultra modern home with upgrades & amenities everywhere. Custom built in 2012, this home offers an open floor plan with 9 ft ceilings, a stone fireplace & hardwood floors throughout the 1st floor. The kitchen features a center island, a large pantry, granite counters & stainless steel appliances. The basement is studded & plumbed, and can easily add another floor of living space. Other amenities include central air, a huge master suite, 1st floor laundry, oak stairs, Pella windows, a 20x16 deck, a fire pit & a 2 car built-in garage.This home is energy efficient. Not only is it well insulated, but also has upgraded dual hybrid HVAC.Enjoy this vacation-like atmosphere with the luxuries of a newer-construction, professionally-designed home., Baths: 1 Half Lev 1,Full Bath - Master,Modern,2+ Bath Lev 2, Beds: 2+ Bed 2nd,Mstr 2nd, SqFt Fin - Main: 991.00, SqFt Fin - 3rd: 0.00, Tax Information: Available, Formal Dining Room: Y, Modern Kitchen: Y, SqFt Fin - 2nd: 1042.00, Additional Info: Deeded access to two spring fed lakes.Walking distance to clubhouse with beach.
This property is off market, which means it's not currently listed for sale or rent on Zillow. This may be different from what's available on other websites or public sources.


