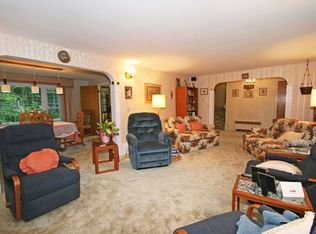This spacious and inviting home in a quaint Muraco District neighborhood is the product of a complete renovation and substantial addition in 2016. The open concept 1st floor offers a large chef's quality kitchen adjacent, on one side, to a generous mudroom accessing a side entrance and, on the other, a combination dining and family room. High ceilings continue through the foyer and cozy living room. Ascend the staircase to the 2nd floor where you'll enter a spacious loft and hallway to a bathroom, laundry, 3 bedrooms, and master suite. The 3rd floor is devoted entirely to the 5th bedroom and bath which can serve as an au pair suite or rec room. The partially finished lower level includes a playroom, game room, wine cellar and full bath. Step outside and a few stairs take you up to the first of two patios accessing a large deck and yard. Features include home audio, gas fireplace, soffit & coffered ceilings, wainscoting, built-ins, underground electric, and a low maintenance exterior.
This property is off market, which means it's not currently listed for sale or rent on Zillow. This may be different from what's available on other websites or public sources.
