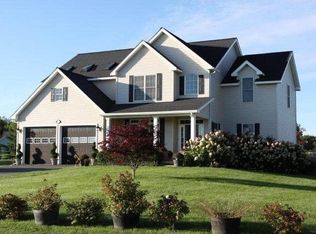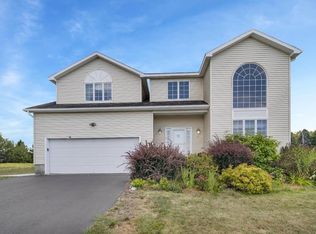Striking two story home with a contemporary flair thoughtfully designed with open space, high ceilings & quality construction. Conveniently located at the end of a South Hill cul-de-sac this spacious 2800 square foot home offers an oak kitchen with granite counters opening to a dazzling two story family room with hardwood floors plus fireplace. 4-5 bedrooms including a main floor guest room plus a versatile 2nd floor bedroom/office with vaulted ceilings and skylights. Large master suite with tray ceilings & oversized bath. Expandable full basement, central air, deck, formal dining. Large yard.
This property is off market, which means it's not currently listed for sale or rent on Zillow. This may be different from what's available on other websites or public sources.

