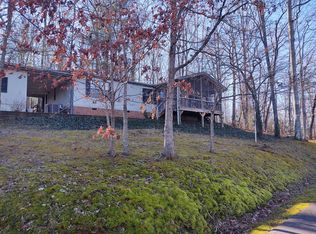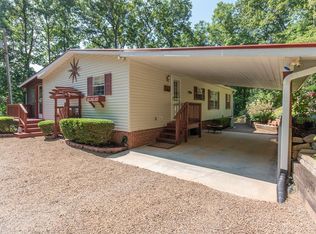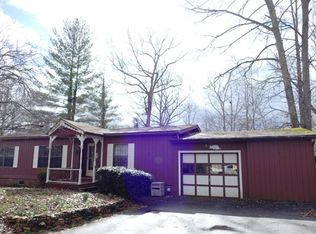Priced Reduced-Owner Says Sell!! You'll love this Well Maintained Off Frame Modular Home in One of the Nicest 55+ Communities just outside Franklin, No City Taxes. Relax on the Front Deck while taking in the Distant Mountain Views and Sunsets through the trees. Curl up on Cool Nights in front of the Gas Fireplace with a Book or Enjoy Roasting Marshmallows over the Fire Pit in the Back Yard ** 2 Bdrm/2 Bath on Main Level with 8'x7' Walk-in Closet **Lower Level has Large Game/Rec Room( possible 3rd Bdrm?), Full Bath, Laundry Room + Oversized 2 Car Garage w/ Workshop**Back patio off Dining Room **Paved Roads all the way Home - Easy Year Round Access **Security Cameras plus 21 Outside Lights on Timer **Additonal Space for 2-3 extra cars when Friends visit **Updated Kitchen & Primary Bathroom **2 x 6 Exterior Walls **Generator ** New Leaf Guard Gutters **Only 5 minutes to new Super Igles for groceries & Future Medical Center * Enjoy Year Round Festivals in downtown Franklin, Dillsboro, Sylva, Bryaon City ** Outdoor Enthusiasts will love nearby Mountain Biking, Appalachian Trail, Blue Ridge Parkway, Tubing ,Kayaking & so much more. **Only 1/1/2 hours to Asheville & 2+ hours to Atlanta
This property is off market, which means it's not currently listed for sale or rent on Zillow. This may be different from what's available on other websites or public sources.


