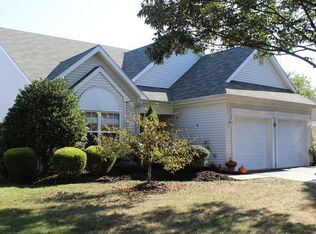Sold for $650,000 on 01/09/25
$650,000
19 Sandhurst Rd, Lakewood, NJ 08701
3beds
2,358sqft
Single Family Residence
Built in 1999
7,562 Square Feet Lot
$667,000 Zestimate®
$276/sqft
$3,129 Estimated rent
Home value
$667,000
$594,000 - $747,000
$3,129/mo
Zestimate® history
Loading...
Owner options
Explore your selling options
What's special
Welcome to your dream home in the highly sought-after gated active adult community! This beautifully maintained residence offers a perfect blend of elegance and comfort, designed to elevate your lifestyle. Step inside to a welcoming foyer that opens to a versatile open-layout living and dining area. Currently used exclusively as a formal dining room, this space can easily be repurposed back to its original intention of a combined living and dining room, offering flexibility to suit your needs. The heart of the home is the family room, where a cozy gas fireplace and large windows flood the space with natural light, creating the perfect setting for relaxing evenings. Just off the family room, a Florida room offers a tranquil retreat with private views, as this home does not back directly onto another house. The well-appointed kitchen features recessed lighting throughout, ample cabinetry for storage, and an open layout ideal for both casual dining and meal preparation. The adjacent dining area is perfect for hosting family and friends. The primary suite is a peaceful haven with an ensuite bath that includes a garden tub, separate shower, and double vanity. Custom closet organizers provide additional convenience. A second bedroom with its own ensuite bath offers privacy for guests, while the den provides a flexible space that can easily be converted into a third bedroom or used as an office. Outside, the professionally landscaped surroundings provide a peaceful setting. Residents of this vibrant community enjoy access to outstanding amenities, including a pool, tennis courts, pickleball, bocce ball, and shuffleboard—all within a short distance. Don’t miss your chance to make this exquisite property your own. Schedule your private showing today! Seller is going to convert the den back to a 3rd bedroom prior to settlement for the buyer if they desire. They plan to replace the french doors with a normal door, remove the built ins, and build a closet. If the buyer would like to leave it in it's current configuration that is fine also.
Zillow last checked: 8 hours ago
Listing updated: January 11, 2025 at 03:56pm
Listed by:
Edward Barski 856-287-7614,
Sold Pros Real Estate LLC
Bought with:
Julie Elkon, 1539500
J ELKON Realty LLC
Source: Bright MLS,MLS#: NJOC2028378
Facts & features
Interior
Bedrooms & bathrooms
- Bedrooms: 3
- Bathrooms: 3
- Full bathrooms: 2
- 1/2 bathrooms: 1
- Main level bathrooms: 3
- Main level bedrooms: 3
Basement
- Area: 0
Heating
- Forced Air, Natural Gas
Cooling
- Central Air, Electric
Appliances
- Included: Gas Water Heater
- Laundry: Laundry Room
Features
- Has basement: No
- Has fireplace: No
Interior area
- Total structure area: 2,358
- Total interior livable area: 2,358 sqft
- Finished area above ground: 2,358
- Finished area below ground: 0
Property
Parking
- Total spaces: 2
- Parking features: Garage Faces Front, Inside Entrance, Garage Door Opener, Attached
- Attached garage spaces: 2
Accessibility
- Accessibility features: None
Features
- Levels: One
- Stories: 1
- Pool features: Community
Lot
- Size: 7,562 sqft
- Dimensions: 60.00 x 126.00
- Features: Middle Of Block
Details
- Additional structures: Above Grade, Below Grade
- Parcel number: 1500524 0100136
- Zoning: R40
- Special conditions: Standard
Construction
Type & style
- Home type: SingleFamily
- Architectural style: Ranch/Rambler
- Property subtype: Single Family Residence
Materials
- Vinyl Siding
- Foundation: Slab
Condition
- New construction: No
- Year built: 1999
Utilities & green energy
- Sewer: Public Sewer
- Water: Public
Community & neighborhood
Senior living
- Senior community: Yes
Location
- Region: Lakewood
- Subdivision: Fairways At Lake Ridge
- Municipality: LAKEWOOD TWP
HOA & financial
HOA
- Has HOA: Yes
- HOA fee: $238 monthly
Other
Other facts
- Listing agreement: Exclusive Right To Sell
- Ownership: Fee Simple
Price history
| Date | Event | Price |
|---|---|---|
| 1/9/2025 | Sold | $650,000-4.3%$276/sqft |
Source: | ||
| 12/6/2024 | Pending sale | $679,000$288/sqft |
Source: | ||
| 10/24/2024 | Price change | $679,000-2.3%$288/sqft |
Source: | ||
| 9/5/2024 | Listed for sale | $695,000$295/sqft |
Source: | ||
Public tax history
| Year | Property taxes | Tax assessment |
|---|---|---|
| 2023 | $6,013 +0.2% | $263,500 |
| 2022 | $6,003 | $263,500 |
| 2021 | $6,003 -7.9% | $263,500 -11.6% |
Find assessor info on the county website
Neighborhood: South Lakewood
Nearby schools
GreatSchools rating
- 5/10Oak Street Elementary SchoolGrades: 2-5Distance: 1.3 mi
- 6/10Lakewood Middle SchoolGrades: 6-8Distance: 3.4 mi
- 3/10Lakewood High SchoolGrades: 9-12Distance: 3.5 mi

Get pre-qualified for a loan
At Zillow Home Loans, we can pre-qualify you in as little as 5 minutes with no impact to your credit score.An equal housing lender. NMLS #10287.
Sell for more on Zillow
Get a free Zillow Showcase℠ listing and you could sell for .
$667,000
2% more+ $13,340
With Zillow Showcase(estimated)
$680,340