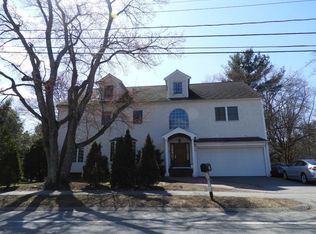Sold for $1,630,000
$1,630,000
19 Sanderson Rd, Lexington, MA 02420
4beds
2,605sqft
Single Family Residence
Built in 1960
0.69 Acres Lot
$2,097,200 Zestimate®
$626/sqft
$5,676 Estimated rent
Home value
$2,097,200
$1.87M - $2.39M
$5,676/mo
Zestimate® history
Loading...
Owner options
Explore your selling options
What's special
Multi-level home located in the desirable location, with large and flat private lot. Flexible living space and lots of windows and lights. Private deck off both the kitchen and the family room. 2 car garage. Walk to Harrington school. With some updates, you could make this your dream home in a multi-million neighborhood!
Zillow last checked: 8 hours ago
Listing updated: March 30, 2024 at 05:56am
Listed by:
Jenny Ye 781-888-2398,
Zhensight Realty LLC 781-888-2398
Bought with:
Jenny Ye
Zhensight Realty LLC
Source: MLS PIN,MLS#: 73176048
Facts & features
Interior
Bedrooms & bathrooms
- Bedrooms: 4
- Bathrooms: 4
- Full bathrooms: 3
- 1/2 bathrooms: 1
Primary bedroom
- Features: Bathroom - Full, Flooring - Hardwood
- Level: Second
- Area: 210
- Dimensions: 14 x 15
Bedroom 2
- Features: Bathroom - Half, Flooring - Hardwood
- Level: First
- Area: 110
- Dimensions: 10 x 11
Bedroom 3
- Features: Flooring - Hardwood
- Level: First
- Area: 165
- Dimensions: 15 x 11
Bedroom 4
- Features: Flooring - Hardwood
- Level: First
- Area: 143
- Dimensions: 11 x 13
Primary bathroom
- Features: Yes
Bathroom 1
- Features: Bathroom - Half
- Level: First
- Area: 25
- Dimensions: 5 x 5
Bathroom 2
- Features: Bathroom - Full
- Level: First
- Area: 70
- Dimensions: 7 x 10
Bathroom 3
- Features: Bathroom - Full
- Level: Second
- Area: 105
- Dimensions: 7 x 15
Dining room
- Features: Flooring - Hardwood
- Level: First
- Area: 100
- Dimensions: 10 x 10
Family room
- Features: Cathedral Ceiling(s), Flooring - Hardwood, Deck - Exterior, Exterior Access
- Level: First
- Area: 475
- Dimensions: 25 x 19
Kitchen
- Features: Flooring - Hardwood, Deck - Exterior, Exterior Access
- Level: First
- Area: 170
- Dimensions: 17 x 10
Living room
- Features: Flooring - Hardwood
- Level: First
- Area: 224
- Dimensions: 16 x 14
Heating
- Central, Baseboard, Oil
Cooling
- Window Unit(s)
Appliances
- Included: Water Heater, Range, Oven, Dishwasher, Disposal, Refrigerator, Washer, Dryer
- Laundry: Flooring - Stone/Ceramic Tile, In Basement
Features
- Bathroom - Full, Bathroom, Play Room
- Flooring: Flooring - Wall to Wall Carpet
- Basement: Full
- Number of fireplaces: 1
- Fireplace features: Living Room
Interior area
- Total structure area: 2,605
- Total interior livable area: 2,605 sqft
Property
Parking
- Total spaces: 7
- Parking features: Attached, Off Street
- Attached garage spaces: 2
- Uncovered spaces: 5
Features
- Levels: Multi/Split
- Patio & porch: Deck - Composite
- Exterior features: Deck - Composite
Lot
- Size: 0.69 Acres
- Features: Level
Details
- Parcel number: 551335
- Zoning: NA
Construction
Type & style
- Home type: SingleFamily
- Property subtype: Single Family Residence
Materials
- Frame, Stone
- Foundation: Concrete Perimeter
- Roof: Shingle
Condition
- Year built: 1960
Utilities & green energy
- Electric: Circuit Breakers
- Sewer: Public Sewer
- Water: Public
- Utilities for property: for Electric Oven
Community & neighborhood
Location
- Region: Lexington
Price history
| Date | Event | Price |
|---|---|---|
| 3/29/2024 | Sold | $1,630,000-6.9%$626/sqft |
Source: MLS PIN #73176048 Report a problem | ||
| 1/31/2024 | Contingent | $1,750,000$672/sqft |
Source: MLS PIN #73176048 Report a problem | ||
| 11/16/2023 | Price change | $1,750,000-2.8%$672/sqft |
Source: MLS PIN #73176048 Report a problem | ||
| 11/1/2023 | Listed for sale | $1,800,000+85.4%$691/sqft |
Source: MLS PIN #73176048 Report a problem | ||
| 5/10/2021 | Listing removed | -- |
Source: Zillow Rental Manager Report a problem | ||
Public tax history
| Year | Property taxes | Tax assessment |
|---|---|---|
| 2025 | $20,730 +2.2% | $1,695,000 +2.4% |
| 2024 | $20,286 +5.7% | $1,656,000 +12.2% |
| 2023 | $19,188 +8.6% | $1,476,000 +15.3% |
Find assessor info on the county website
Neighborhood: 02420
Nearby schools
GreatSchools rating
- 9/10Harrington Elementary SchoolGrades: K-5Distance: 0.3 mi
- 9/10Jonas Clarke Middle SchoolGrades: 6-8Distance: 1.9 mi
- 10/10Lexington High SchoolGrades: 9-12Distance: 2 mi
Schools provided by the listing agent
- Elementary: Harrington
- Middle: Clarke
- High: Lhs
Source: MLS PIN. This data may not be complete. We recommend contacting the local school district to confirm school assignments for this home.
Get a cash offer in 3 minutes
Find out how much your home could sell for in as little as 3 minutes with a no-obligation cash offer.
Estimated market value$2,097,200
Get a cash offer in 3 minutes
Find out how much your home could sell for in as little as 3 minutes with a no-obligation cash offer.
Estimated market value
$2,097,200
