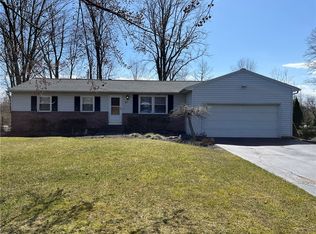What a fanatic home that is well maintained/cared for! Pride of ownership shines on this one! Private treed lot with 2 level deck (just painted!). Formal living and dining rooms. Hardwood floors. Kitchen features oak cabinetry and center island. All appliances stay! Family room of the back has great yard views and deck access. 3 good sized bedrooms. (all hardwood under carpet). Master bedroom has separate vanity/sink/makeup area and separate door to main bath. Most windows are updated vinyl./ Tear off roof 2017! 2 water back up sump pumps. New Rheem furnace 10/2017. Hot water heat 2014. Partially finished lower lever Rec/family room. Glass block windows. Full walk out access to rear yard. Laundry center and storage area. Truly NOTHING to do here!
This property is off market, which means it's not currently listed for sale or rent on Zillow. This may be different from what's available on other websites or public sources.
