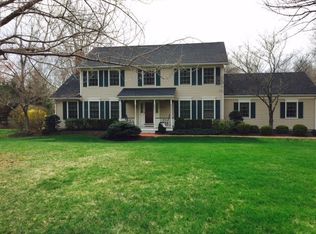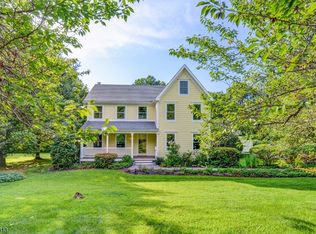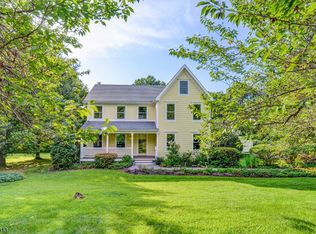THE MOST COMPREHENSIVE INFORMATION ABOUT THIS PROPERTY IS AVAILABLE THROUGH ME, THE LISTING AGENT. ASK FOR GLORY-ANN AT THE WEICHERT OLDWICK OFFICE, 908-439-2777 OR, FOR AN IMMEDIATE RESPONSE CALL MY CELL 908-256-4304. CHARMING COUNTRY COLONIAL IN TEWKSBURY'S SALTER'S FARM Ideally situated on over an acre of scenic grounds in Tewksbury's desirable Salter's Farm enclave, a charming country Colonial presents four bedrooms, two-and-one-half baths and an attached two-car garage. Open, level property on a quiet cul de sac offers views of green lawns, established plantings and mature trees from the covered front porch, rear deck and three-season porch. While the serene surroundings provide a tranquil environment, this home is also centrally located less than seven miles from Interstate 78 and Route 206. Spacious and sun-lit, an open floor plan of eight rooms measures over 2,500 square feet and contains oak hardwood floors, crown moldings, a wood-burning brick fireplace, exposed ceiling beams and generously-sized gathering spaces equally well suited for entertaining and everyday living. Approached by a paved and swing drive edged in Belgian block, a landscaped brick walkway leads to the rocking chair front porch, where there is plenty of room for relaxing with a cool drink or good book. The home is introduced by a foyer fitted with custom ceramic tile floors, a coat closet and wood staircase. Just to the right of the foyer is the elegant living room featuring oak floors, crown molding and a set of double doors to the family room. Outstanding design elements in the family room include oak peg board floors, a brick raised hearth wood-burning fireplace, bay window with window seat, exposed ceiling beams, a ceiling fan and eyeball lighting. In the dining room, oak floors, crown and chair rail moldings, a built-in china closet and chandelier lend sophistication to this special occasion space. Exposed ceiling beams in the family room carry into the adjoining kitchen appointed with oak peg board floors, oak cabinets, a pantry and desk area. A full complement of appliances helps streamline meal preparation. The breakfast area has an atrium glass door leading to the covered three-season porch overlooking the rear grounds. Surrounded by three walls of windows, this oversized porch has a cathedral ceiling, bucolic views, a ceiling fan, a newer roof and door to the adjacent maintenance-free deck with retractable shade awning and level backyard. Completing the main floor are powder and laundry rooms. Upstairs, the master bedroom presents a walk-in closet and private master bath. This bath features a tiled shower and flooring, recessed lighting and a spacious closet. Three additional bedrooms share a full bath in the hallway. Storage options are easily met in the attached garage, full and unfinished walkout basement featuring two full-sized windows or the large backyard shed. Originally built in 1984, this home has been wonderfully maintained by the original owners. Mechanical workings include forced hot air oil-fired heating, central air, an air cleaning system, generator hook-up, underground utilities, public water and private septic. Tewksbury Township in Hunterdon County offers a small-town lifestyle that's close to a network of highways for easy access to Manhattan or local business campuses. The entire area has a longstanding history dating back to the pre-Revolutionary War era, and retains much of its original character. Fine old homes, equestrian estates and working farms dot the township's picturesque open landscape of rolling hills and fields.
This property is off market, which means it's not currently listed for sale or rent on Zillow. This may be different from what's available on other websites or public sources.


