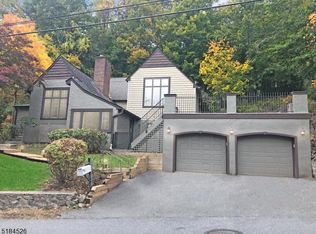JUST LISTED!!! NOT A SHORT SALE---NOT BANK OWNED. 3 bedroom Cape with 1 car garage situated on nearly1/2 ac with public sewer &water only minutes from shopping,dining,and major hwys Home features enclosed front porch, living room, dining room, kitchen and bedroom on first floor, rec room and built-in garage on lower level, and 2 bedrooms on second floor. Amenities include deck, newer{ roof, thermopane windows,central air, 200 amp breaker panel, 2 AC units,refinished hardwood floors, updated kitchen and baths, and freshly painted}.Dishwasher and hottub in AS IS condition. Just unpack and move on in -- available immediately. Truly a must see home
This property is off market, which means it's not currently listed for sale or rent on Zillow. This may be different from what's available on other websites or public sources.
