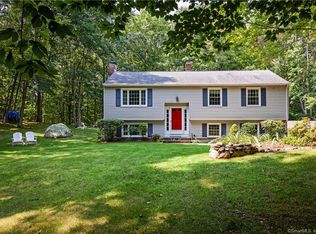Sold for $560,000
$560,000
19 Saint Francis Woods Road, Madison, CT 06443
4beds
2,121sqft
Single Family Residence
Built in 1969
1.33 Acres Lot
$653,000 Zestimate®
$264/sqft
$3,642 Estimated rent
Home value
$653,000
$620,000 - $692,000
$3,642/mo
Zestimate® history
Loading...
Owner options
Explore your selling options
What's special
Nestled in a rustic wooded setting, sits this adorable home. Gorgeous living room with grand fireplace and vaulted ceilings give the home an expansive feel. The large eat in kitchen is every home chefs dream! Large island, plenty of counter space, stainless steel appliances, all looking out into the peaceful backyard. Gorgeous Viking stove included! First floor primary bedroom with en suite and walk in closet. 3 additional bedrooms and full bath located on upper floor. Basement is partially heated with full bathroom. Basement walks out to the backyard where you will find the amazing pool and brand new decking. Home also features two car garage, central air, large deck off the kitchen. Brand new roof!! Full septic system to be completed by end of March! This is the perfect home for you!!!
Zillow last checked: 8 hours ago
Listing updated: July 09, 2024 at 08:17pm
Listed by:
Cindy Breckheimer 860-690-3141,
Forever Homes Real Estate LLC 860-690-3141
Bought with:
Rose Ciardiello, RES.0798086
William Raveis Real Estate
Source: Smart MLS,MLS#: 170544740
Facts & features
Interior
Bedrooms & bathrooms
- Bedrooms: 4
- Bathrooms: 3
- Full bathrooms: 3
Primary bedroom
- Level: Main
- Area: 224 Square Feet
- Dimensions: 14 x 16
Bedroom
- Level: Upper
- Area: 143 Square Feet
- Dimensions: 11 x 13
Bedroom
- Level: Upper
- Area: 154 Square Feet
- Dimensions: 11 x 14
Bedroom
- Level: Upper
- Area: 110 Square Feet
- Dimensions: 10 x 11
Den
- Level: Lower
- Area: 272 Square Feet
- Dimensions: 16 x 17
Dining room
- Level: Main
- Area: 224 Square Feet
- Dimensions: 14 x 16
Kitchen
- Level: Main
- Area: 224 Square Feet
- Dimensions: 14 x 16
Living room
- Level: Main
- Area: 600 Square Feet
- Dimensions: 24 x 25
Heating
- Heat Pump, Oil
Cooling
- Central Air
Appliances
- Included: Oven/Range, Refrigerator, Dishwasher, Washer, Dryer, Electric Water Heater
- Laundry: Lower Level
Features
- Basement: Partially Finished,Walk-Out Access
- Attic: Pull Down Stairs,Access Via Hatch
- Number of fireplaces: 2
Interior area
- Total structure area: 2,121
- Total interior livable area: 2,121 sqft
- Finished area above ground: 2,121
Property
Parking
- Total spaces: 2
- Parking features: Attached, Gravel
- Attached garage spaces: 2
- Has uncovered spaces: Yes
Features
- Levels: Multi/Split
- Patio & porch: Patio
- Has private pool: Yes
- Pool features: Above Ground
Lot
- Size: 1.33 Acres
- Features: Few Trees
Details
- Additional structures: Shed(s)
- Parcel number: 1159570
- Zoning: RU-1
Construction
Type & style
- Home type: SingleFamily
- Architectural style: Contemporary,Split Level
- Property subtype: Single Family Residence
Materials
- Clapboard
- Foundation: Slab
- Roof: Asphalt
Condition
- New construction: No
- Year built: 1969
Details
- Warranty included: Yes
Utilities & green energy
- Sewer: Septic Tank
- Water: Well
Community & neighborhood
Location
- Region: Madison
Price history
| Date | Event | Price |
|---|---|---|
| 5/19/2023 | Sold | $560,000+1.8%$264/sqft |
Source: | ||
| 3/7/2023 | Price change | $550,000+6.8%$259/sqft |
Source: | ||
| 1/19/2023 | Listed for sale | $515,000+45.1%$243/sqft |
Source: | ||
| 2/23/2012 | Sold | $355,000-2.7%$167/sqft |
Source: | ||
| 12/24/2011 | Pending sale | $365,000$172/sqft |
Source: William Pitt Sotheby's International Realty #M9127474 Report a problem | ||
Public tax history
| Year | Property taxes | Tax assessment |
|---|---|---|
| 2025 | $9,019 +2% | $402,100 |
| 2024 | $8,846 +14.5% | $402,100 +56% |
| 2023 | $7,723 +3.5% | $257,700 +1.5% |
Find assessor info on the county website
Neighborhood: 06443
Nearby schools
GreatSchools rating
- 10/10Kathleen H. Ryerson Elementary SchoolGrades: K-3Distance: 1.8 mi
- 9/10Walter C. Polson Upper Middle SchoolGrades: 6-8Distance: 3.9 mi
- 10/10Daniel Hand High SchoolGrades: 9-12Distance: 4 mi
Get pre-qualified for a loan
At Zillow Home Loans, we can pre-qualify you in as little as 5 minutes with no impact to your credit score.An equal housing lender. NMLS #10287.
Sell for more on Zillow
Get a Zillow Showcase℠ listing at no additional cost and you could sell for .
$653,000
2% more+$13,060
With Zillow Showcase(estimated)$666,060
