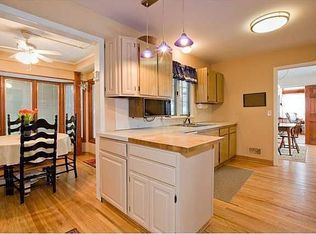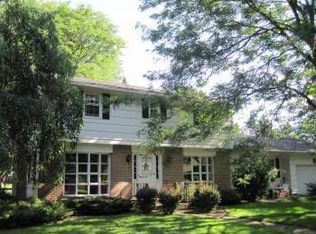Closed
$315,000
19 Sagamore Cir, Rochester, NY 14617
3beds
2,376sqft
Single Family Residence
Built in 1963
0.26 Acres Lot
$383,900 Zestimate®
$133/sqft
$3,117 Estimated rent
Home value
$383,900
$342,000 - $430,000
$3,117/mo
Zestimate® history
Loading...
Owner options
Explore your selling options
What's special
Find here, a carefully built home with a story to tell. It's got a classic charm and solid craftsmanship, all thanks to its original owner. Tucked away on a big wooded lot, it's like a peaceful getaway surrounded by untouched wilderness. With generously proportioned rooms and a formal dining area, it's tailor-made for hosting gatherings. Authentic wood beams infuse a rustic warmth into the expansive family room, creating an inviting ambiance. You will find the Durand Eastman Park nearby giving you easy access to nature trails and open spaces. With Lake Ontario nearby and schools within walking distance, you've got the best of both worlds: convenience and natural beauty. The house itself has a cozy, rustic feel that fits right in with the park-like surroundings. This lot backs up to forever wild!
Zillow last checked: 8 hours ago
Listing updated: July 12, 2024 at 11:27am
Listed by:
Jeffrey A. Scofield 585-279-8252,
RE/MAX Plus
Bought with:
Derek Heerkens, 10401261047
RE/MAX Plus
Source: NYSAMLSs,MLS#: R1526903 Originating MLS: Rochester
Originating MLS: Rochester
Facts & features
Interior
Bedrooms & bathrooms
- Bedrooms: 3
- Bathrooms: 4
- Full bathrooms: 4
- Main level bathrooms: 1
- Main level bedrooms: 1
Heating
- Gas, Baseboard, Radiant
Cooling
- Wall Unit(s)
Appliances
- Included: Built-In Range, Built-In Oven, Double Oven, Dishwasher, Electric Cooktop, Gas Water Heater, Refrigerator
- Laundry: In Basement
Features
- Separate/Formal Dining Room, Separate/Formal Living Room, Solid Surface Counters
- Flooring: Carpet, Ceramic Tile, Hardwood, Varies
- Basement: Full
- Number of fireplaces: 2
Interior area
- Total structure area: 2,376
- Total interior livable area: 2,376 sqft
Property
Parking
- Total spaces: 2
- Parking features: Attached, Garage
- Attached garage spaces: 2
Features
- Levels: One
- Stories: 1
- Patio & porch: Deck
- Exterior features: Blacktop Driveway, Deck
Lot
- Size: 0.26 Acres
- Dimensions: 85 x 136
- Features: Residential Lot, Wooded
Details
- Parcel number: 2634000611500004014000
- Special conditions: Standard
Construction
Type & style
- Home type: SingleFamily
- Architectural style: Split Level
- Property subtype: Single Family Residence
Materials
- Wood Siding
- Foundation: Block
- Roof: Asphalt
Condition
- Resale
- Year built: 1963
Utilities & green energy
- Sewer: Connected
- Water: Connected, Public
- Utilities for property: Cable Available, Sewer Connected, Water Connected
Community & neighborhood
Location
- Region: Rochester
Other
Other facts
- Listing terms: Cash,Conventional
Price history
| Date | Event | Price |
|---|---|---|
| 7/5/2024 | Sold | $315,000+14.6%$133/sqft |
Source: | ||
| 5/6/2024 | Pending sale | $274,900$116/sqft |
Source: | ||
| 5/3/2024 | Contingent | $274,900$116/sqft |
Source: | ||
| 4/29/2024 | Price change | $274,900-8.3%$116/sqft |
Source: | ||
| 4/26/2024 | Listed for sale | $299,900$126/sqft |
Source: | ||
Public tax history
| Year | Property taxes | Tax assessment |
|---|---|---|
| 2024 | -- | $356,000 |
| 2023 | -- | $356,000 +86.9% |
| 2022 | -- | $190,500 |
Find assessor info on the county website
Neighborhood: 14617
Nearby schools
GreatSchools rating
- 8/10Iroquois Middle SchoolGrades: 4-6Distance: 0.7 mi
- 5/10Dake Junior High SchoolGrades: 7-8Distance: 0.9 mi
- 8/10Irondequoit High SchoolGrades: 9-12Distance: 0.9 mi
Schools provided by the listing agent
- District: West Irondequoit
Source: NYSAMLSs. This data may not be complete. We recommend contacting the local school district to confirm school assignments for this home.

