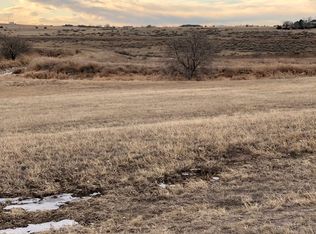FIND YOUR PEACE & QUIET IN THIS IMMACULATE CUSTOM HOME ON 1.9 ACRES! Surrounded by open space, the property features mature landscaping & trees, an attached garage as well as a detached 2 car, a private balcony off the main level allows access from the lovely master bedroom + dining areas, an eat-in kitchen and formal dining room, the walk out basement looks out to the West with a Rec/family room and 3/4 bath. An additional 843 unfinished sq.ft. in the basement for your imagination!
This property is off market, which means it's not currently listed for sale or rent on Zillow. This may be different from what's available on other websites or public sources.

