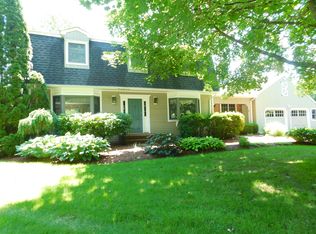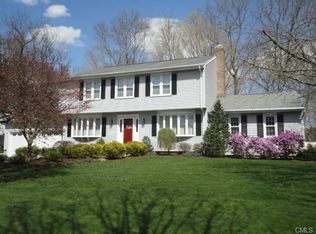Searching for an immaculate home in the tranquility of a double cul-de-sac on the prestigious Whitney Farms golf course? Look no further. From the moment you drive up to 19 Saddle Hill you'll be impressed by the new driveway and manicured lawn with beautiful perennials, fruit trees, and annuals in the garden. Stepping inside this Nantucket themed colonial you'll find hardwood floors on the main level and in all four bedrooms! Not to be missed, a massive great room with cathedral ceiling and french doors to the pool makes for a great way to unwind after a long day. Viking and Subzero appliances in the kitchen will make cooking a joy, and you'll love spending time in the sunroom overlooking the pool. With plenty of space, 19 Saddle Hill is perfect for entertaining and yet still has the feel of a cozy home for those quiet nights in. Another great feature is the three completely remodeled bathrooms and finished space in lower level. Relax by the fire pit & pool in your private backyard oasis, or take a walk on the golf course just steps from your door. This is truly a one-of-kind home and not to be missed. Paired with Monroe's award winning school district, and close proximity to tennis, basketball courses, hiking, and other various sports fields located nearby at Wolfe Park & Great Hollow Lake make this a home not to be missed, schedule your showing today! Features List: 2006 Front portico built 2006 - Natural gas boiler & new water tank 2006 Viking Professional, natural gas, 6 burner, cook top 2006 Viking Professional, stainless steel hood with warming shelf 2006 Viking Professional, double ovens 2006 Sub-Zero, side by side refrigerator, size 48 2006 - Double cedar closets, lower level 2006 Two new garage doors 2006 Remodeled kitchen, custom made solid cherry cabinets 2012 Two backyard patios, 2 landings with composite decking, & one with blue slate patio 2012 New in-ground pool & heater 2012 New replacement windows 2012 Natural gas clothes dryer 2012 New Vinyl siding & shutters & roof 2012 Installed stone front steps 2012 Installed front slate walk with pavers 2018 All 4 bedrooms new hard wood floors, installed second level 2020 New driveway 2022 All bathrooms totally remodeled tile bathrooms, sinks, showers, tub & cabinets
This property is off market, which means it's not currently listed for sale or rent on Zillow. This may be different from what's available on other websites or public sources.

