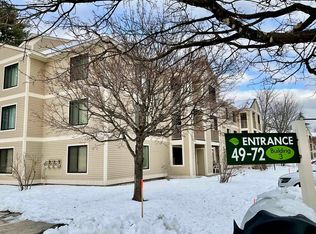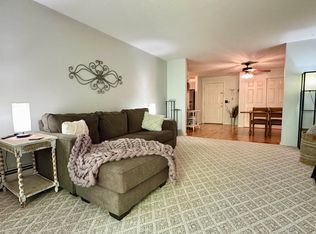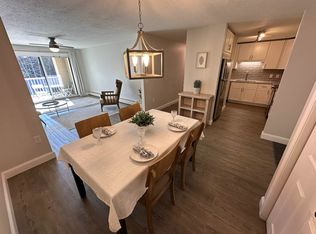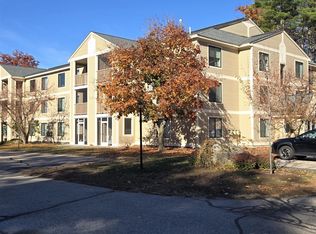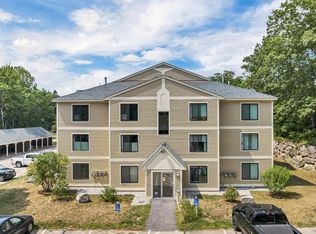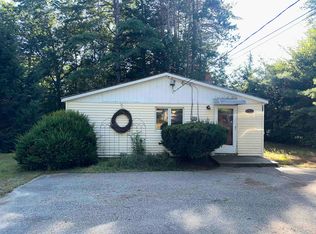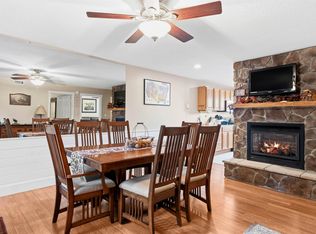Affordable and Convenient Living at Saco Woods! This second floor, end unit has two bedrooms, full bath, fully applianced kitchen with pantry, in unit stackable washer/dryer and new paint. Functional floor plan with open living room and dining area. There is a covered porch area that could be screened in for year round enjoyment and added space. This unit comes turnkey right down to the silverware and has a newer hot water tank, heat system serviced recently and there is a deeded carport with additional storage room. Nicely landscaped grounds with a recreation area for play time and picnics. Easy access to all the valley amenities like shopping, dining, skiing, golf and much more and Fryeburg, ME is less than 15 mins away. Shown by appointment.
Active
Listed by:
Janet McMahon,
603 Redstone Realty, LLC 603-356-6035
$248,000
19 Saco Street #58, Conway, NH 03813
2beds
984sqft
Est.:
Condominium
Built in 1987
-- sqft lot
$-- Zestimate®
$252/sqft
$-- HOA
What's special
End unitNew paintRecreation areaNicely landscaped groundsCovered porch areaFully applianced kitchenDining area
- 161 days |
- 235 |
- 8 |
Zillow last checked: 8 hours ago
Listing updated: November 11, 2025 at 06:58am
Listed by:
Janet McMahon,
603 Redstone Realty, LLC 603-356-6035
Source: PrimeMLS,MLS#: 5049957
Tour with a local agent
Facts & features
Interior
Bedrooms & bathrooms
- Bedrooms: 2
- Bathrooms: 1
- Full bathrooms: 1
Heating
- Propane, Baseboard, Hot Water
Cooling
- None
Appliances
- Included: Dishwasher, Dryer, Microwave, Electric Range, Refrigerator, Washer
Features
- Has basement: No
- Furnished: Yes
Interior area
- Total structure area: 984
- Total interior livable area: 984 sqft
- Finished area above ground: 984
- Finished area below ground: 0
Property
Parking
- Total spaces: 1
- Parking features: Shared Driveway, Paved, Carport
- Garage spaces: 1
- Has carport: Yes
Features
- Levels: One
- Stories: 1
Lot
- Features: Condo Development, Country Setting, Landscaped, Level, Near Golf Course, Near Paths, Near Shopping, Near Skiing, Near Hospital, Near School(s)
Details
- Parcel number: CNWYM261B50L058
- Zoning description: Residential
Construction
Type & style
- Home type: Condo
- Architectural style: Garden
- Property subtype: Condominium
Materials
- Wood Frame
- Foundation: Concrete Slab
- Roof: Asphalt Shingle
Condition
- New construction: No
- Year built: 1987
Utilities & green energy
- Electric: 100 Amp Service, Circuit Breakers
- Sewer: Community, Shared
- Utilities for property: Cable Available, Propane, Underground Utilities
Community & HOA
HOA
- Additional fee info: Fee: $420
Location
- Region: Conway
Financial & listing details
- Price per square foot: $252/sqft
- Tax assessed value: $166,900
- Annual tax amount: $2,019
- Date on market: 7/4/2025
Estimated market value
Not available
Estimated sales range
Not available
Not available
Price history
Price history
| Date | Event | Price |
|---|---|---|
| 7/4/2025 | Listed for sale | $248,000+76.8%$252/sqft |
Source: | ||
| 10/21/2021 | Sold | $140,300+7.9%$143/sqft |
Source: | ||
| 9/25/2021 | Contingent | $130,000$132/sqft |
Source: | ||
| 9/23/2021 | Listed for sale | $130,000+49.4%$132/sqft |
Source: | ||
| 2/16/2018 | Sold | $87,000$88/sqft |
Source: | ||
Public tax history
Public tax history
| Year | Property taxes | Tax assessment |
|---|---|---|
| 2023 | $1,821 +7.8% | $166,900 +78.5% |
| 2022 | $1,689 +4.2% | $93,500 |
| 2020 | $1,621 +0.1% | $93,500 |
Find assessor info on the county website
BuyAbility℠ payment
Est. payment
$1,268/mo
Principal & interest
$962
Property taxes
$219
Home insurance
$87
Climate risks
Neighborhood: 03818
Nearby schools
GreatSchools rating
- 5/10Pine Tree Elementary SchoolGrades: K-6Distance: 1.5 mi
- 7/10A. Crosby Kennett Middle SchoolGrades: 7-8Distance: 2.1 mi
- 4/10Kennett High SchoolGrades: 9-12Distance: 1.2 mi
Schools provided by the listing agent
- Elementary: Conway Elem School
- Middle: A. Crosby Kennett Middle Sch
- High: A. Crosby Kennett Sr. High
- District: SAU #9
Source: PrimeMLS. This data may not be complete. We recommend contacting the local school district to confirm school assignments for this home.
- Loading
- Loading
