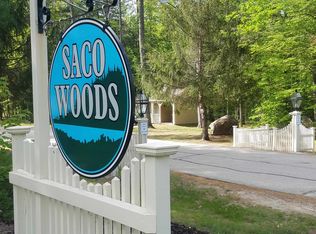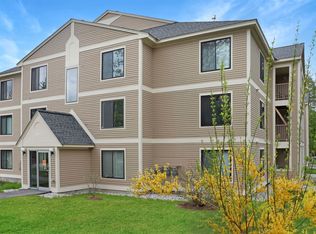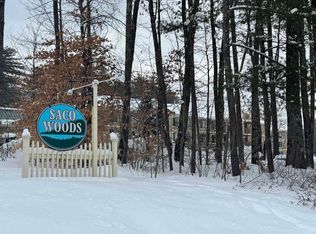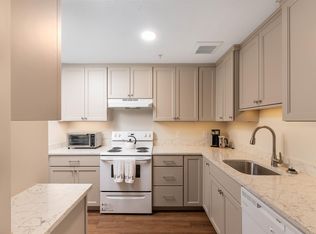Closed
Listed by:
David Cianciolo,
Badger Peabody & Smith Realty Cell:603-986-6049
Bought with: Senne Residential LLC
$225,000
19 Saco Street #8, Conway, NH 03813
2beds
984sqft
Condominium
Built in 1987
-- sqft lot
$225,800 Zestimate®
$229/sqft
$1,948 Estimated rent
Home value
$225,800
$215,000 - $237,000
$1,948/mo
Zestimate® history
Loading...
Owner options
Explore your selling options
What's special
An affordable opportunity you don’t want to miss! This first-floor Saco Woods condo offers direct access from the exterior walkway through a private enclosed porch, now featuring a brand new sliding door. Inside, you’ll find an open-concept living and dining area, two bedrooms, a large easy step-in shower, and a stackable washer/dryer unit. The condo is being sold furnished for the buyer’s convenience and includes a portable air conditioner. A one-car carport offers your vehicle protection from the elements. Saco Woods features 100 acres of community land with scenic recreation trails for residents to enjoy. Conveniently located near Conway, North Conway, and all that the Mount Washington Valley has to offer. Why rent when you can own for just slightly more than today's average rental rates? Don't miss out on this first-floor unit with direct access from the parking lot. Come take a look today!
Zillow last checked: 8 hours ago
Listing updated: June 13, 2025 at 08:36am
Listed by:
David Cianciolo,
Badger Peabody & Smith Realty Cell:603-986-6049
Bought with:
Margery J MacDonald
Senne Residential LLC
Source: PrimeMLS,MLS#: 5029693
Facts & features
Interior
Bedrooms & bathrooms
- Bedrooms: 2
- Bathrooms: 1
- 3/4 bathrooms: 1
Heating
- Propane, Baseboard, Hot Water
Cooling
- Other
Appliances
- Included: Dishwasher, Dryer, Electric Range, Refrigerator, Washer, Electric Water Heater
- Laundry: Laundry Hook-ups, 1st Floor Laundry
Features
- Dining Area, Natural Light
- Flooring: Carpet, Vinyl
- Windows: Drapes, Double Pane Windows
- Basement: None,Slab
Interior area
- Total structure area: 984
- Total interior livable area: 984 sqft
- Finished area above ground: 984
- Finished area below ground: 0
Property
Parking
- Total spaces: 2
- Parking features: Shared Driveway, Paved, Parking Spaces 2, Carport
- Garage spaces: 1
- Has carport: Yes
Accessibility
- Accessibility features: 1st Floor 3/4 Bathroom, 1st Floor Bedroom, 1st Floor Laundry
Features
- Levels: One
- Stories: 1
- Patio & porch: Covered Porch, Enclosed Porch
- Exterior features: Playground
Lot
- Features: Condo Development, Landscaped, Level, Street Lights, Trail/Near Trail, Walking Trails, Near Paths, Near Shopping, Near Skiing, Near Snowmobile Trails, Near Hospital
Details
- Parcel number: CNWYM261B50L008
- Zoning description: RA
Construction
Type & style
- Home type: Condo
- Architectural style: Garden
- Property subtype: Condominium
Materials
- Wood Frame, Vinyl Siding
- Foundation: Concrete Slab
- Roof: Asphalt Shingle
Condition
- New construction: No
- Year built: 1987
Utilities & green energy
- Electric: 100 Amp Service, Circuit Breakers
- Sewer: Community, On-Site Septic Exists
- Utilities for property: Cable, Underground Gas, Underground Utilities
Community & neighborhood
Security
- Security features: Hardwired Smoke Detector
Location
- Region: Conway
HOA & financial
Other financial information
- Additional fee information: Fee: $395
Other
Other facts
- Road surface type: Paved
Price history
| Date | Event | Price |
|---|---|---|
| 6/13/2025 | Sold | $225,000-4.3%$229/sqft |
Source: | ||
| 2/18/2025 | Listed for sale | $235,000+42.4%$239/sqft |
Source: | ||
| 3/31/2022 | Sold | $165,000$168/sqft |
Source: | ||
| 1/27/2022 | Listed for sale | $165,000+26.9%$168/sqft |
Source: | ||
| 8/8/2006 | Sold | $130,000$132/sqft |
Source: Public Record | ||
Public tax history
| Year | Property taxes | Tax assessment |
|---|---|---|
| 2023 | $1,821 +7.8% | $166,900 +78.5% |
| 2022 | $1,689 +4.2% | $93,500 |
| 2020 | $1,621 +0.1% | $93,500 |
Find assessor info on the county website
Neighborhood: 03818
Nearby schools
GreatSchools rating
- 5/10Pine Tree Elementary SchoolGrades: K-6Distance: 1.6 mi
- 7/10A. Crosby Kennett Middle SchoolGrades: 7-8Distance: 2.1 mi
- 4/10Kennett High SchoolGrades: 9-12Distance: 1.2 mi
Schools provided by the listing agent
- Elementary: Lakeside Primary School
- Middle: A. Crosby Kennett Middle Sch
- High: A. Crosby Kennett Sr. High
- District: SAU #9
Source: PrimeMLS. This data may not be complete. We recommend contacting the local school district to confirm school assignments for this home.

Get pre-qualified for a loan
At Zillow Home Loans, we can pre-qualify you in as little as 5 minutes with no impact to your credit score.An equal housing lender. NMLS #10287.



