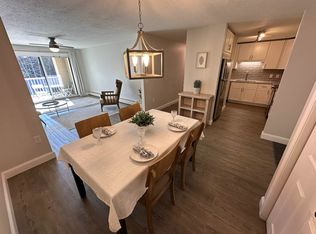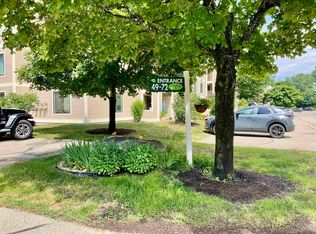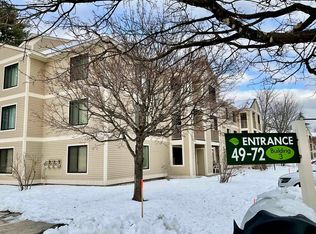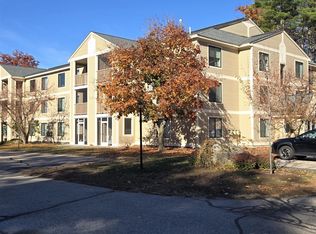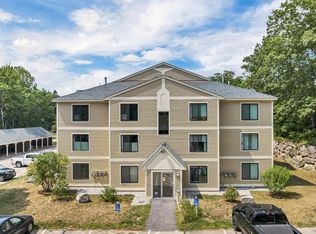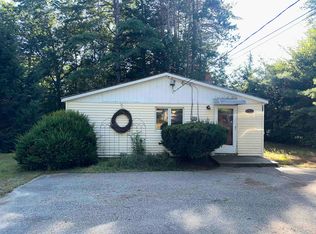READY FOR IMMEDIATE OCCUPANCY This furnished 2-bedroom condo at Saco Woods is located on the 2nd floor and facing the backyard. Recent remodeling includes a new modern kitchen, which is a $15,000 upgrade with its soft close stylish cabinets, granite counters, stainless appliances, open shelving and convenient breakfast bar seating. There is luxury vinyl plank floors in entrance and dining area, with newer carpeting in living room. Sliding glass door opens up to a covered porch that overlooks green space. This larger design has 2 good size bedrooms with closets and one of the bedrooms has remodeled into a sitting room with a full wall of shelving to make an ideal office and guest room. A full bathroom with a new vanity. Furnished for turnkey convenience. This condo is over 1000sq’ of living space and includes a large, useful storage closet with a side-by-side washer/dryer. Saco Woods development has its own mailboxes and acres of common land to enjoy walking paths, playground and a community garden. Centrally located for easy access to and from North Conway, Conway, NH or Fryeburg Maine.
Active under contract
Listed by:
Bernadette Donohue,
Badger Peabody & Smith Realty Cell:207-542-9967
Price cut: $6K (9/26)
$239,000
19 Saco Street #59, Conway, NH 03813
2beds
1,015sqft
Est.:
Condominium
Built in 1987
-- sqft lot
$-- Zestimate®
$235/sqft
$-- HOA
What's special
Soft close stylish cabinetsGreen spaceCovered porchHot water heaterStainless appliancesSliding glass doorGranite counters
- 146 days |
- 447 |
- 16 |
Zillow last checked: 8 hours ago
Listing updated: December 08, 2025 at 06:24am
Listed by:
Bernadette Donohue,
Badger Peabody & Smith Realty Cell:207-542-9967
Source: PrimeMLS,MLS#: 5052641
Facts & features
Interior
Bedrooms & bathrooms
- Bedrooms: 2
- Bathrooms: 1
- Full bathrooms: 1
Heating
- Propane, Baseboard, Hot Water
Cooling
- None
Appliances
- Included: Dishwasher, Dryer, Electric Range, Refrigerator, Washer, Water Heater off Boiler
Features
- Ceiling Fan(s), Dining Area, Natural Light
- Flooring: Carpet, Vinyl Plank
- Windows: Screens
- Has basement: No
- Furnished: Yes
Interior area
- Total structure area: 1,015
- Total interior livable area: 1,015 sqft
- Finished area above ground: 1,015
- Finished area below ground: 0
Property
Parking
- Total spaces: 2
- Parking features: Shared Driveway, Paved, Parking Spaces 2
Features
- Levels: One
- Stories: 1
- Patio & porch: Covered Porch
- Exterior features: Storage
Lot
- Features: Condo Development, Landscaped, Level, Walking Trails, Near Paths, Near Shopping
Details
- Parcel number: CNWYM261B50L059
- Zoning description: RA
Construction
Type & style
- Home type: Condo
- Architectural style: Garden
- Property subtype: Condominium
Materials
- Wood Frame, Clapboard Exterior
- Foundation: Concrete Slab
- Roof: Asphalt Shingle
Condition
- New construction: No
- Year built: 1987
Utilities & green energy
- Electric: Circuit Breakers
- Sewer: Community, Shared
- Utilities for property: Cable Available, Propane
Community & HOA
Community
- Security: Smoke Detector(s)
HOA
- Amenities included: Maintenance Structure, Master Insurance, Playground, Landscaping, Common Acreage, Snow Removal, Trash Removal
- Services included: Maintenance Grounds, Plowing, Trash, Water, Condo Association Fee
- Additional fee info: Fee: $395
Location
- Region: Conway
Financial & listing details
- Price per square foot: $235/sqft
- Tax assessed value: $161,500
- Annual tax amount: $1,954
- Date on market: 7/21/2025
- Exclusions: Furnished. Inventory of furniture and furnishings are provided at no additional cost or contribution to value.
- Road surface type: Paved
Estimated market value
Not available
Estimated sales range
Not available
Not available
Price history
Price history
| Date | Event | Price |
|---|---|---|
| 9/26/2025 | Price change | $239,000-2.4%$235/sqft |
Source: | ||
| 7/21/2025 | Listed for sale | $245,000+139%$241/sqft |
Source: | ||
| 6/30/2020 | Sold | $102,500+13.9%$101/sqft |
Source: | ||
| 4/23/2019 | Sold | $90,000-9.9%$89/sqft |
Source: | ||
| 2/22/2019 | Listed for sale | $99,900+25%$98/sqft |
Source: Badger Realty #4737364 Report a problem | ||
Public tax history
Public tax history
| Year | Property taxes | Tax assessment |
|---|---|---|
| 2023 | $1,762 +8.2% | $161,500 +79% |
| 2022 | $1,629 +4.2% | $90,200 |
| 2020 | $1,564 +0.1% | $90,200 |
Find assessor info on the county website
BuyAbility℠ payment
Est. payment
$1,222/mo
Principal & interest
$927
Property taxes
$211
Home insurance
$84
Climate risks
Neighborhood: 03818
Nearby schools
GreatSchools rating
- 5/10Pine Tree Elementary SchoolGrades: K-6Distance: 1.5 mi
- 7/10A. Crosby Kennett Middle SchoolGrades: 7-8Distance: 2.1 mi
- 4/10Kennett High SchoolGrades: 9-12Distance: 1.2 mi
Schools provided by the listing agent
- Elementary: Assigned
- Middle: A. Crosby Kennett Middle Sch
- High: A. Crosby Kennett Sr. High
- District: SAU #9
Source: PrimeMLS. This data may not be complete. We recommend contacting the local school district to confirm school assignments for this home.
- Loading
