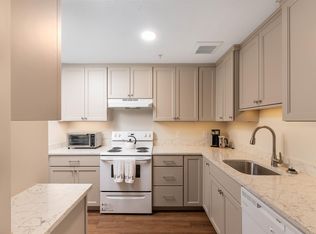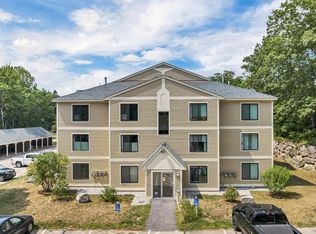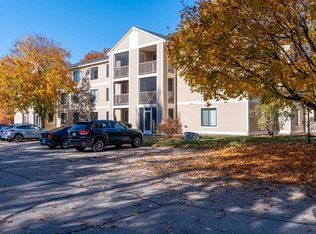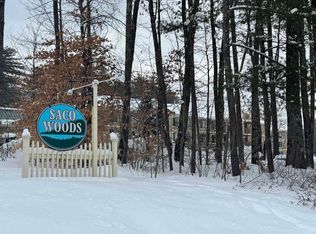Closed
Listed by:
Kristina Lakeman,
KW Coastal and Lakes & Mountains Realty/N Conway 603-730-5683
Bought with: KW Coastal and Lakes & Mountains Realty/N Conway
$235,000
19 Saco Street #2, Conway, NH 03813
2beds
984sqft
Condominium
Built in 1987
-- sqft lot
$240,000 Zestimate®
$239/sqft
$1,948 Estimated rent
Home value
$240,000
$192,000 - $298,000
$1,948/mo
Zestimate® history
Loading...
Owner options
Explore your selling options
What's special
Welcome to the desirable Saco Woods community, where modern living meets the charm of mountain living in this newly updated 2-bedroom, 1-bathroom ground level condo. Step inside to discover an inviting open floor plan that seamlessly connects the living, dining, and kitchen areas, perfect for both entertaining and everyday living. Located in a quiet community, this property is surrounded by picturesque parks and recreational areas, ideal for outdoor enthusiasts and anyone looking to be surrounded by the mountains of New Hampshire. Enjoy scenic walking/hiking/biking trails just moments from your doorstep, where you can immerse yourself in the natural beauty that the Mount Washington Valley has to offer. Don’t miss this opportunity to own a piece of paradise in a vibrant community minutes away from the amenities the town has to offer. Schedule your tour today and experience the perfect blend of modern comfort and outdoor adventure at 19 Saco St! This unit comes with a deeded carport.
Zillow last checked: 8 hours ago
Listing updated: June 18, 2025 at 06:07pm
Listed by:
Kristina Lakeman,
KW Coastal and Lakes & Mountains Realty/N Conway 603-730-5683
Bought with:
David Emmet
KW Coastal and Lakes & Mountains Realty/N Conway
Source: PrimeMLS,MLS#: 5031661
Facts & features
Interior
Bedrooms & bathrooms
- Bedrooms: 2
- Bathrooms: 1
- Full bathrooms: 1
Heating
- Propane, Baseboard, Hot Water
Cooling
- None
Appliances
- Included: Dishwasher, Dryer, Refrigerator, Washer, Electric Stove, Electric Water Heater
Features
- Flooring: Carpet, Vinyl Plank
- Has basement: No
Interior area
- Total structure area: 1,044
- Total interior livable area: 984 sqft
- Finished area above ground: 984
- Finished area below ground: 0
Property
Parking
- Parking features: Shared Driveway, Paved, Covered, Carport
- Has carport: Yes
Features
- Levels: One
- Stories: 1
- Patio & porch: Enclosed Porch
- Exterior features: Storage
Lot
- Features: Condo Development, Landscaped, Near Paths, Near Shopping, Near Skiing, Near Snowmobile Trails
Details
- Parcel number: CNWYM261B50L002
- Zoning description: Residential
Construction
Type & style
- Home type: Condo
- Architectural style: Garden
- Property subtype: Condominium
Materials
- Wood Frame, Vinyl Exterior
- Foundation: Concrete Slab
- Roof: Asphalt Shingle
Condition
- New construction: No
- Year built: 1987
Utilities & green energy
- Electric: 100 Amp Service
- Sewer: Community, Shared
- Utilities for property: Cable Available
Community & neighborhood
Location
- Region: Conway
HOA & financial
Other financial information
- Additional fee information: Fee: $420
Price history
| Date | Event | Price |
|---|---|---|
| 6/18/2025 | Sold | $235,000-2.1%$239/sqft |
Source: | ||
| 4/1/2025 | Listed for sale | $240,000$244/sqft |
Source: | ||
| 3/27/2025 | Contingent | $240,000$244/sqft |
Source: | ||
| 3/11/2025 | Listed for sale | $240,000+19.4%$244/sqft |
Source: | ||
| 3/26/2024 | Sold | $201,000+0.5%$204/sqft |
Source: | ||
Public tax history
| Year | Property taxes | Tax assessment |
|---|---|---|
| 2023 | $1,821 +7.8% | $166,900 +78.5% |
| 2022 | $1,689 +4.2% | $93,500 |
| 2020 | $1,621 +0.1% | $93,500 |
Find assessor info on the county website
Neighborhood: 03818
Nearby schools
GreatSchools rating
- 5/10Pine Tree Elementary SchoolGrades: K-6Distance: 1.6 mi
- 7/10A. Crosby Kennett Middle SchoolGrades: 7-8Distance: 2.1 mi
- 4/10Kennett High SchoolGrades: 9-12Distance: 1.2 mi

Get pre-qualified for a loan
At Zillow Home Loans, we can pre-qualify you in as little as 5 minutes with no impact to your credit score.An equal housing lender. NMLS #10287.



