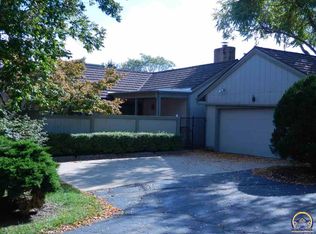Sold
Price Unknown
19 SW Pepper Tree Ln, Topeka, KS 66611
4beds
2,325sqft
Single Family Residence, Residential
Built in 1977
10,000 Acres Lot
$313,700 Zestimate®
$--/sqft
$2,071 Estimated rent
Home value
$313,700
$289,000 - $339,000
$2,071/mo
Zestimate® history
Loading...
Owner options
Explore your selling options
What's special
SOLD BEFORE PRINT. Dream Cluster Home. One of a kind beautifully remodeled and redecorated cluster home in back of subdivision. Almost everything newer on interior, professionally designed with a flair for contemporary. It's really spectacular.
Zillow last checked: 8 hours ago
Listing updated: August 28, 2023 at 10:11am
Listed by:
Leah Gabler-Marshall 785-221-8424,
Kirk & Cobb, Inc.
Bought with:
Dave Frederick, BR00236415
Coldwell Banker American Home
Source: Sunflower AOR,MLS#: 229478
Facts & features
Interior
Bedrooms & bathrooms
- Bedrooms: 4
- Bathrooms: 3
- Full bathrooms: 2
- 1/2 bathrooms: 1
Primary bedroom
- Level: Main
- Area: 202.8
- Dimensions: 15.6 x 13
Bedroom 2
- Level: Main
- Area: 120
- Dimensions: 12 x 10
Bedroom 3
- Level: Upper
- Area: 97.9
- Dimensions: 11 x 8.9
Bedroom 4
- Level: Upper
- Area: 118.8
- Dimensions: 11 x 10.8
Dining room
- Level: Main
- Area: 132
- Dimensions: 11 x 12
Family room
- Level: Upper
- Dimensions: 15 x 5 (balcony)
Great room
- Level: Main
- Dimensions: 9.6 x 14 (2nd dining)
Kitchen
- Level: Main
- Area: 200
- Dimensions: 20 x 10
Laundry
- Level: Main
Living room
- Level: Main
- Area: 270
- Dimensions: 18 x 15
Heating
- More than One, Natural Gas
Cooling
- Central Air
Appliances
- Included: Electric Cooktop, Wall Oven, Microwave, Dishwasher, Refrigerator, Disposal, Bar Fridge, Cable TV Available
- Laundry: Main Level
Features
- Wet Bar, Sheetrock, 8' Ceiling, High Ceilings, Cathedral Ceiling(s)
- Flooring: Laminate, Carpet
- Windows: Insulated Windows
- Basement: Sump Pump,Concrete,Unfinished
- Number of fireplaces: 1
- Fireplace features: One, Living Room
Interior area
- Total structure area: 2,325
- Total interior livable area: 2,325 sqft
- Finished area above ground: 2,325
- Finished area below ground: 0
Property
Parking
- Parking features: Attached, Auto Garage Opener(s), Garage Door Opener
- Has attached garage: Yes
Features
- Patio & porch: Patio, Deck, Covered
- Exterior features: Waterscape
- Fencing: Fenced,Privacy
Lot
- Size: 10,000 Acres
Details
- Parcel number: R62930
- Special conditions: Standard,Arm's Length
Construction
Type & style
- Home type: SingleFamily
- Property subtype: Single Family Residence, Residential
Materials
- Roof: Other
Condition
- Year built: 1977
Utilities & green energy
- Water: Public
- Utilities for property: Cable Available
Community & neighborhood
Community
- Community features: Pool
Location
- Region: Topeka
- Subdivision: Peppertree Pk
HOA & financial
HOA
- Has HOA: Yes
- HOA fee: $350 monthly
- Services included: Water, Trash, Maintenance Grounds, Snow Removal, Insurance, Parking, Exterior Paint, Management, Roof Replace, Pool, Walking Trails, Clubhouse
- Association name: Pepper Tree Home Owners
Price history
| Date | Event | Price |
|---|---|---|
| 8/28/2023 | Sold | -- |
Source: | ||
| 6/9/2023 | Pending sale | $304,000+90.1%$131/sqft |
Source: | ||
| 6/19/2012 | Sold | -- |
Source: | ||
| 4/7/2012 | Listed for sale | $159,900$69/sqft |
Source: Visual Tour #167561 Report a problem | ||
Public tax history
| Year | Property taxes | Tax assessment |
|---|---|---|
| 2025 | -- | $43,706 +2% |
| 2024 | $6,209 +55.8% | $42,850 +57.1% |
| 2023 | $3,985 +9.5% | $27,274 +13% |
Find assessor info on the county website
Neighborhood: Briarwood
Nearby schools
GreatSchools rating
- 5/10Jardine ElementaryGrades: PK-5Distance: 0.4 mi
- 6/10Jardine Middle SchoolGrades: 6-8Distance: 0.4 mi
- 5/10Topeka High SchoolGrades: 9-12Distance: 3.2 mi
Schools provided by the listing agent
- Elementary: Jardine Elementary School/USD 501
- Middle: Jardine Middle School/USD 501
- High: Topeka High School/USD 501
Source: Sunflower AOR. This data may not be complete. We recommend contacting the local school district to confirm school assignments for this home.
