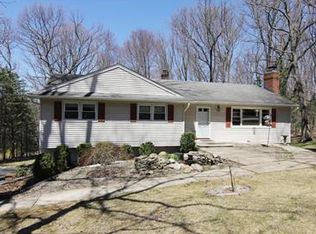Closed
$680,000
19 S Washington Valley Rd, Washington Twp., NJ 07853
3beds
3baths
--sqft
Single Family Residence
Built in 1968
1.03 Acres Lot
$682,700 Zestimate®
$--/sqft
$3,804 Estimated rent
Home value
$682,700
$635,000 - $730,000
$3,804/mo
Zestimate® history
Loading...
Owner options
Explore your selling options
What's special
Zillow last checked: 18 hours ago
Listing updated: December 01, 2025 at 04:56am
Listed by:
Mckenna Pennypacker 973-927-0250,
Exit Cornerstone Realty
Bought with:
Maria Afsharian
Christie's Int. Real Estate Group
Source: GSMLS,MLS#: 3992620
Facts & features
Price history
| Date | Event | Price |
|---|---|---|
| 12/1/2025 | Sold | $680,000+13.4% |
Source: | ||
| 11/19/2025 | Contingent | $599,900 |
Source: EXIT Realty broker feed #3992620 | ||
| 10/31/2025 | Pending sale | $599,900 |
Source: | ||
| 10/15/2025 | Listed for sale | $599,900+48.9% |
Source: | ||
| 2/6/2018 | Sold | $403,000-1.7% |
Source: | ||
Public tax history
| Year | Property taxes | Tax assessment |
|---|---|---|
| 2025 | $8,349 | $287,800 |
| 2024 | $8,349 +2.3% | $287,800 |
| 2023 | $8,162 +2.9% | $287,800 |
Find assessor info on the county website
Neighborhood: 07853
Nearby schools
GreatSchools rating
- 8/10Old Farmers Road Elementary SchoolGrades: K-5Distance: 0.5 mi
- 7/10Long Valley Middle SchoolGrades: 6-8Distance: 1.2 mi
- 7/10West Morris Central High SchoolGrades: 9-12Distance: 2.9 mi
Get a cash offer in 3 minutes
Find out how much your home could sell for in as little as 3 minutes with a no-obligation cash offer.
Estimated market value
$682,700
Get a cash offer in 3 minutes
Find out how much your home could sell for in as little as 3 minutes with a no-obligation cash offer.
Estimated market value
$682,700

