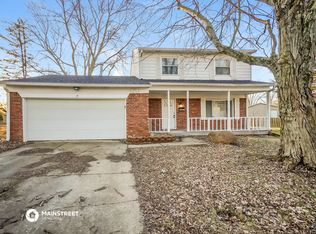LOVELY TWO STORY HOME, SPACIOUS FORMAL LIVING ROOM AND DINING ROOM. LARGE FAMILY ROOM COMPLETE WITH A BEAUITFUL FIREPLACE AND HARDWOOD FLOORS. SPACIOUS WALK-IN CLOSETS. VERY NICE SCREENED-IN FULLY COVERED PATIO, FULLY C OVERED FRONT PORCH. TWO-CAR GARAGE, WELL MAINTAINED, INCLUDES, NEW WINDOWS`02, FRESHLY PAINTED,H20HTR`01,TOPLINE RANGE AND REFRIG`01 DWG AIR PURIFIER`00. LOCATED NEAR 4-STAR SCHOOLS,LIBRARY,PARK,AND CHURCH. SELLER EXTREM ELY MOTIVATED. PRICE BELOW APPRAISAL.
This property is off market, which means it's not currently listed for sale or rent on Zillow. This may be different from what's available on other websites or public sources.
